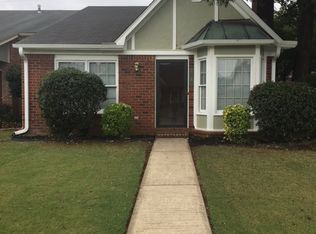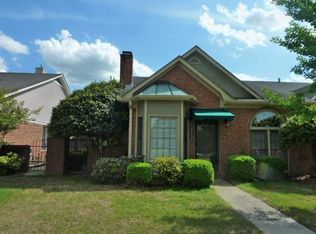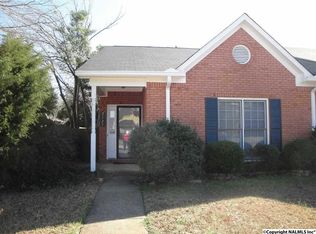Sold for $184,900
$184,900
2133 Eastbrook SE, Decatur, AL 35601
2beds
1,450sqft
Townhouse
Built in 1989
-- sqft lot
$182,400 Zestimate®
$128/sqft
$1,795 Estimated rent
Home value
$182,400
$173,000 - $192,000
$1,795/mo
Zestimate® history
Loading...
Owner options
Explore your selling options
What's special
FABULOUS SINGLE STORY PARK PLACE TOWNHOME WITH PRIVATE AND SPACIOUS PATIO! FEATURING 2 BEDROOMS, 2 BATHS. PRIMARY BEDROOM WITH TREY CEILING AND OVERSIZED WALK-IN CLOSET, LIGHT AND BRIGHT LIVING ROOM WITH FIREPLACE, SEPARATE DINING ROOM WITH TREY CEILING AND SPACIOUS EAT-IN KITCHEN WITH REFRIGERATOR. SEPARATE LAUNDRY ROOM (WITH WASHER AND DRYER) / PANTRY AND DELIGHTFUL 2 CAR ATTACHED GARAGE!
Zillow last checked: 8 hours ago
Listing updated: October 03, 2025 at 02:27pm
Listed by:
Alexa Crow 949-630-5748,
RE/MAX Platinum
Bought with:
Susan Bolan, 62351
Re Li Properties
Source: ValleyMLS,MLS#: 21889994
Facts & features
Interior
Bedrooms & bathrooms
- Bedrooms: 2
- Bathrooms: 2
- Full bathrooms: 2
Primary bedroom
- Features: Ceiling Fan(s)
- Level: First
- Area: 182
- Dimensions: 14 x 13
Bedroom 2
- Level: First
- Area: 156
- Dimensions: 13 x 12
Kitchen
- Features: Eat-in Kitchen, Pantry
- Level: First
- Area: 187
- Dimensions: 17 x 11
Living room
- Features: Ceiling Fan(s), Fireplace, Laminate Floor
- Level: First
- Area: 192
- Dimensions: 16 x 12
Heating
- Central 1
Cooling
- Central 1
Appliances
- Included: Dishwasher, Dryer, Range, Refrigerator, Washer
Features
- Has basement: No
- Number of fireplaces: 1
- Fireplace features: One
Interior area
- Total interior livable area: 1,450 sqft
Property
Parking
- Parking features: Garage-Attached, Garage Door Opener, Garage Faces Rear, Garage-Two Car
Features
- Levels: One
- Stories: 1
Details
- Parcel number: 0305213004082.000
Construction
Type & style
- Home type: Townhouse
- Architectural style: Ranch
- Property subtype: Townhouse
Materials
- Foundation: Slab
Condition
- New construction: No
- Year built: 1989
Utilities & green energy
- Sewer: Public Sewer
- Water: Public
Community & neighborhood
Location
- Region: Decatur
- Subdivision: Park Place
HOA & financial
HOA
- Has HOA: Yes
- Association name: Park Place
Price history
| Date | Event | Price |
|---|---|---|
| 10/3/2025 | Sold | $184,900-2.6%$128/sqft |
Source: | ||
| 9/3/2025 | Pending sale | $189,900$131/sqft |
Source: | ||
| 8/30/2025 | Price change | $189,900-4.6%$131/sqft |
Source: | ||
| 8/11/2025 | Price change | $199,000-4.8%$137/sqft |
Source: | ||
| 5/14/2025 | Price change | $209,000-7.1%$144/sqft |
Source: | ||
Public tax history
| Year | Property taxes | Tax assessment |
|---|---|---|
| 2024 | $969 | $21,380 |
| 2023 | $969 | $21,380 |
| 2022 | $969 | $21,380 |
Find assessor info on the county website
Neighborhood: 35601
Nearby schools
GreatSchools rating
- 6/10Eastwood Elementary SchoolGrades: PK-5Distance: 1 mi
- 4/10Decatur Middle SchoolGrades: 6-8Distance: 1 mi
- 5/10Decatur High SchoolGrades: 9-12Distance: 0.9 mi
Schools provided by the listing agent
- Elementary: Eastwood Elementary
- Middle: Decatur Middle School
- High: Decatur High
Source: ValleyMLS. This data may not be complete. We recommend contacting the local school district to confirm school assignments for this home.
Get pre-qualified for a loan
At Zillow Home Loans, we can pre-qualify you in as little as 5 minutes with no impact to your credit score.An equal housing lender. NMLS #10287.
Sell for more on Zillow
Get a Zillow Showcase℠ listing at no additional cost and you could sell for .
$182,400
2% more+$3,648
With Zillow Showcase(estimated)$186,048


