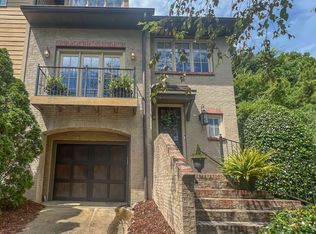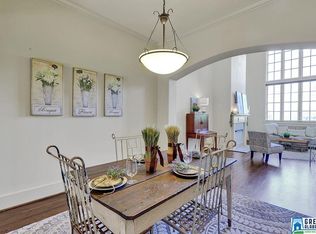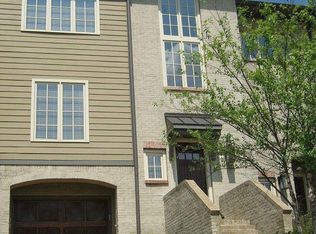Sold for $372,000
$372,000
2133 Eagle Ridge Dr, Birmingham, AL 35242
4beds
2,459sqft
Townhouse
Built in 2005
2,526.48 Square Feet Lot
$381,700 Zestimate®
$151/sqft
$2,379 Estimated rent
Home value
$381,700
Estimated sales range
Not available
$2,379/mo
Zestimate® history
Loading...
Owner options
Explore your selling options
What's special
Spacious Updated Townhouse in Brook Highland Townes...Loaded with High End Finishes...Numerous Updates Completed in 2016...Shows Beautifully..Large Great Room with Gas Log Fireplace...Gourmet Kitchen with Granite Counters including Eating Bar for 3 or 4...Separate Eating Space ...Stainless Appliances include Gas Stove with Grill and Stainless Fridge.. Guest Bedroom On Main with Full Bath with Shower.. Real Wood Hardwoods in Living Areas on Main Level.. 2nd Level with 3 Bedrooms and 2 Full Baths.. Luxury Master En Suite with Double Trey Ceiling ...Master Bath with Quartz Vanity, Jetted Tub and Separate Shower plus Dual Sinks ...Huge Walk in Closet with Added Storage Shelving.. Finished Basement could be 2nd Den, Office or Playroom. French Door from Kitchen Opens to Fenced Back Yard with Slate Tile Patio..These homes are located in Close Proximity to Grand View Medical Center, Brook Highland and Summit Shopping Centers...Move In Ready...Does Not Disappoint...Active on Friday May 10
Zillow last checked: 8 hours ago
Listing updated: June 30, 2024 at 05:17pm
Listed by:
Fran Robertson 205-365-0599,
Five Star Real Estate, LLC
Bought with:
Frank Wildman
ARC Realty Vestavia
Source: GALMLS,MLS#: 21385042
Facts & features
Interior
Bedrooms & bathrooms
- Bedrooms: 4
- Bathrooms: 4
- Full bathrooms: 3
- 1/2 bathrooms: 1
Primary bedroom
- Level: Second
Bedroom 1
- Level: First
Bedroom 2
- Level: Second
Bedroom 3
- Level: Second
Primary bathroom
- Level: Second
Bathroom 1
- Level: First
Kitchen
- Features: Breakfast Bar, Eat-in Kitchen, Pantry
- Level: First
Basement
- Area: 1081
Office
- Level: Basement
Heating
- Central, Dual Systems (HEAT), Electric
Cooling
- Central Air, Dual, Electric, Ceiling Fan(s)
Appliances
- Included: Gas Cooktop, Dishwasher, Disposal, Microwave, Electric Oven, Refrigerator, Self Cleaning Oven, Stainless Steel Appliance(s), Electric Water Heater
- Laundry: Electric Dryer Hookup, Floor Drain, Washer Hookup, Upper Level, Laundry Closet, Yes
Features
- Recessed Lighting, High Ceilings, Crown Molding, Smooth Ceilings, Tray Ceiling(s), Separate Shower, Double Vanity, Tub/Shower Combo, Walk-In Closet(s)
- Flooring: Carpet, Hardwood, Tile
- Doors: French Doors
- Windows: Double Pane Windows
- Basement: Full,Finished,Block
- Attic: Pull Down Stairs,Yes
- Number of fireplaces: 1
- Fireplace features: Gas Log, Great Room, Gas
Interior area
- Total interior livable area: 2,459 sqft
- Finished area above ground: 1,838
- Finished area below ground: 621
Property
Parking
- Total spaces: 1
- Parking features: Basement, Driveway, On Street, Garage Faces Front
- Attached garage spaces: 1
- Has uncovered spaces: Yes
Features
- Levels: 2+ story
- Patio & porch: Open (PATIO), Patio
- Pool features: None
- Has spa: Yes
- Spa features: Bath
- Fencing: Fenced
- Has view: Yes
- View description: None
- Waterfront features: No
Lot
- Size: 2,526 sqft
- Features: Cul-De-Sac, Few Trees, Subdivision
Details
- Parcel number: 039310008039000
- Special conditions: N/A
Construction
Type & style
- Home type: Townhouse
- Property subtype: Townhouse
Materials
- 2 Sides Brick, Wood Siding
- Foundation: Basement
Condition
- Year built: 2005
Utilities & green energy
- Water: Public
- Utilities for property: Sewer Connected, Underground Utilities
Green energy
- Energy efficient items: Thermostat
Community & neighborhood
Community
- Community features: Street Lights, Curbs
Location
- Region: Birmingham
- Subdivision: Brook Highland Townes
HOA & financial
HOA
- Has HOA: Yes
- HOA fee: $115 monthly
- Amenities included: Management
- Services included: Personal Lawn Care, Pest Control
Other
Other facts
- Price range: $372K - $372K
- Road surface type: Paved
Price history
| Date | Event | Price |
|---|---|---|
| 6/28/2024 | Sold | $372,000-2.1%$151/sqft |
Source: | ||
| 6/24/2024 | Pending sale | $379,900$154/sqft |
Source: | ||
| 6/5/2024 | Contingent | $379,900$154/sqft |
Source: | ||
| 5/16/2024 | Listed for sale | $379,900$154/sqft |
Source: | ||
| 5/14/2024 | Contingent | $379,900$154/sqft |
Source: | ||
Public tax history
| Year | Property taxes | Tax assessment |
|---|---|---|
| 2025 | $1,576 +8.5% | $36,760 +8.3% |
| 2024 | $1,452 +3.8% | $33,940 +3.7% |
| 2023 | $1,400 +11% | $32,740 +10.7% |
Find assessor info on the county website
Neighborhood: 35242
Nearby schools
GreatSchools rating
- 9/10Inverness Elementary SchoolGrades: PK-3Distance: 1.5 mi
- 5/10Oak Mt Middle SchoolGrades: 6-8Distance: 4.3 mi
- 8/10Oak Mt High SchoolGrades: 9-12Distance: 5.2 mi
Schools provided by the listing agent
- Elementary: Oak Mountain
- Middle: Oak Mountain
- High: Oak Mountain
Source: GALMLS. This data may not be complete. We recommend contacting the local school district to confirm school assignments for this home.
Get a cash offer in 3 minutes
Find out how much your home could sell for in as little as 3 minutes with a no-obligation cash offer.
Estimated market value$381,700
Get a cash offer in 3 minutes
Find out how much your home could sell for in as little as 3 minutes with a no-obligation cash offer.
Estimated market value
$381,700


