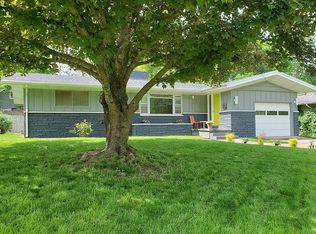Gorgeous Ranch in a highly sought after location! The open floor plan encompasses four bedrooms with plenty of room for study, sleep and storage, a sleek new kitchen with all new stainless appliances, center island and granite counter tops. The formal dining room opens up to a extensive family room with lots of space for entertaining. The second living area offers lots a space for a large family gatherings and a gas log fireplace. The fenced yard features a outdoor deck area and a 20 x 28 workshop/garage. The front porch is covered an spacious for sitting and enjoying this wonderful neighborhood. Don't miss this fabulous home with all its new updates ... A Must See!!!
This property is off market, which means it's not currently listed for sale or rent on Zillow. This may be different from what's available on other websites or public sources.
