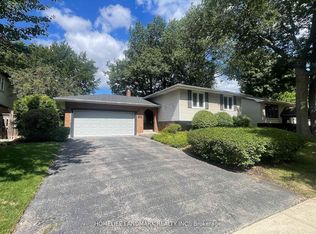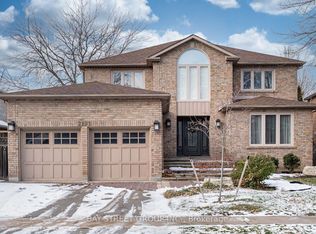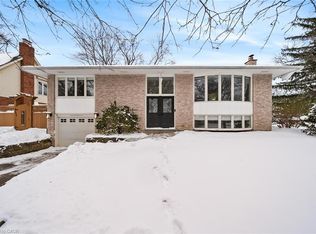Beautifully renovated in 2016, this spacious raised bungalow is open-concept with a wall of windows overlooking the mature back garden. A terrific floorplan for family living & for entertaining with a wonderful chef's kitchen, an 8' center island as anchor, lots of room for living & for dining & a stone feature wall with a distinctive electric fireplace to add a true contemporary flair. Lovely light fixtures, marble tile, oak hardwood flooring, professional trim details, Caesarstone counters, professional kitchen appliances including a JennAir gas range with griddle. Three bedrooms on the upper level (one is currently used as an office) with two bedrooms in the lower level allows for families of all sizes. The upper level offers both a full 5 piece bathroom & a powder room. The principal bedroom is semi-ensuite to the main family bathroom. Also renovated in 2016, this is a luxury spa-like bathroom with a free-standing soaker tub, double sinks, heated floors, large walk-in shower. Oh la la. On the lower level, you will find lots of large windows (this is why we love raised bungalows!), two bedrooms, the laundry room, another full 4 piece bathroom, a full recreation room w/ wood-burning fireplace, a wet bar, wine cabinet, & still space for ping pong or billiards. There is even some storage. This is a terrific home for family. There is lots of space & it is bright, sunny and features many of the wish list items that today's families are looking for. The deck was recently expanded & redone w/ long-lasting composite planks. The wonderful garden (60' frontage out to 75' in the back, 112' deep) is private & quiet. The double car garage does have an inside entry door. In addition to all of these features, this home is also located in the heart of south-east Oakville w/ an easy walk to some of the province's best schools (Maple Grove PS, Oakville Trafalgar HS). Shopping is also nearby, & commuters will love the fact that the GO train & highways are easily accessible.
This property is off market, which means it's not currently listed for sale or rent on Zillow. This may be different from what's available on other websites or public sources.


