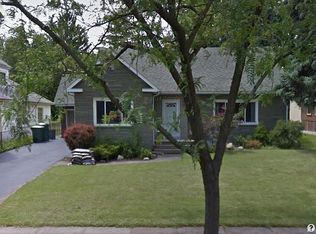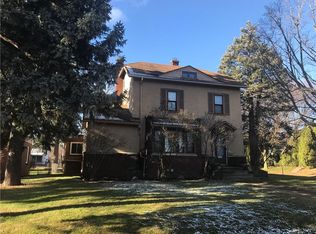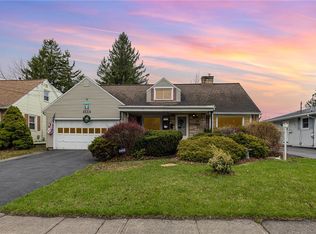Sparkling Ranch/Cape Cod Stone & Stucco Home Boasting All New Kitchen w/ White Slow Closing Cabinets, Wide Plank Flooring & Stainless Appliances*Oversize Living Room w/ Decorative Fireplace Wide Plank Flooring, Picture Window That Is Open To The Formal Ding Room*New Ceramic Tile Bath*New Windows, Paint, Carpeting, 200 Amp Electrical Service, Garage Door & Blacktop Driveway*Three Large Bedrooms On The First Floor*Large Fourth Bedroom On Second Floor*Basement Includes A 19' x 30' Rec Room, Powder Room, Finished Laundry Room Plus Freshly Painted Storage Area* That's 1850 SF Plus An Additional 800 SF On The Lower Level Totaling 2650 Finished SF*The Rear Yard Is Accessed Through The Freshly Painted Breezeway & Has A Stone Barbeque, Fully Fenced Yard & Decorative Wishing Well* 2022-11-12
This property is off market, which means it's not currently listed for sale or rent on Zillow. This may be different from what's available on other websites or public sources.


