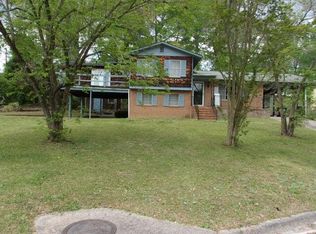Sold for $118,000
$118,000
2133 Chadwick Rd, Augusta, GA 30906
3beds
2baths
1,874sqft
SingleFamily
Built in 1966
10,454 Square Feet Lot
$187,800 Zestimate®
$63/sqft
$1,368 Estimated rent
Home value
$187,800
$178,000 - $197,000
$1,368/mo
Zestimate® history
Loading...
Owner options
Explore your selling options
What's special
Lovely 3 Bedroom, Split Level that has been Well Cared for and maintained. This Home has Great Character. Lower Level is Finished into One Very Large Great Room which Showcases the Fireplace as well as the Walk-Out to the Patio. The Large Laundry Room also is located on the Lower Level. The Living Room and Bedrooms are accented by Beautiful Hardwood Floors. This Home also Features a Side Entrance from the Driveway and Parking Pad into the Kitchen on the Main Level.
Facts & features
Interior
Bedrooms & bathrooms
- Bedrooms: 3
- Bathrooms: 2
Heating
- Forced air, Gas
Cooling
- Central
Appliances
- Included: Dishwasher, Microwave, Range / Oven, Refrigerator
Features
- Flooring: Carpet, Hardwood, Linoleum / Vinyl
- Basement: None
- Has fireplace: No
Interior area
- Total interior livable area: 1,874 sqft
Property
Features
- Exterior features: Other, Vinyl, Brick
Lot
- Size: 10,454 sqft
Details
- Parcel number: 1320081000
Construction
Type & style
- Home type: SingleFamily
Materials
- brick
- Roof: Asphalt
Condition
- Year built: 1966
Community & neighborhood
Location
- Region: Augusta
Price history
| Date | Event | Price |
|---|---|---|
| 8/27/2025 | Listing removed | $189,900$101/sqft |
Source: | ||
| 8/18/2025 | Price change | $189,900-3.1%$101/sqft |
Source: | ||
| 7/16/2025 | Price change | $196,000+3.2%$105/sqft |
Source: | ||
| 6/24/2025 | Price change | $189,900-2.6%$101/sqft |
Source: | ||
| 6/22/2025 | Price change | $194,900-2.5%$104/sqft |
Source: | ||
Public tax history
| Year | Property taxes | Tax assessment |
|---|---|---|
| 2024 | $1,083 -41.9% | $23,000 -60.4% |
| 2023 | $1,865 +20.1% | $58,072 +40.5% |
| 2022 | $1,553 +11.4% | $41,318 +24.8% |
Find assessor info on the county website
Neighborhood: Southside
Nearby schools
GreatSchools rating
- 3/10Jamestown Elementary SchoolGrades: PK-5Distance: 3.2 mi
- 2/10Glenn Hills Middle SchoolGrades: 6-8Distance: 3.3 mi
- 2/10Glenn Hills High SchoolGrades: 9-12Distance: 2.9 mi
Get pre-qualified for a loan
At Zillow Home Loans, we can pre-qualify you in as little as 5 minutes with no impact to your credit score.An equal housing lender. NMLS #10287.
Sell with ease on Zillow
Get a Zillow Showcase℠ listing at no additional cost and you could sell for —faster.
$187,800
2% more+$3,756
With Zillow Showcase(estimated)$191,556
