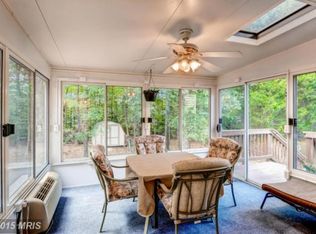This is a beautiful 4 bedroom home with 3 full bathrooms and 1 half bathroom well maintained in a quiet neighborhood. New roof installed 2017, sump pump installed 2019, HVAC installed 2018. and water tank installed 2015. Hardwood floors, gas stone fire place, marble floor in the powder room and finished basement. There is a nearby Winery and you are close to Washington, DC. Will submit final offers today at 3:00.
This property is off market, which means it's not currently listed for sale or rent on Zillow. This may be different from what's available on other websites or public sources.
