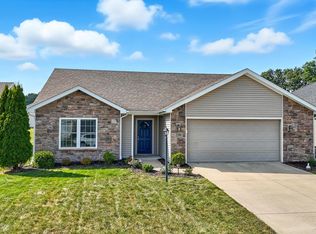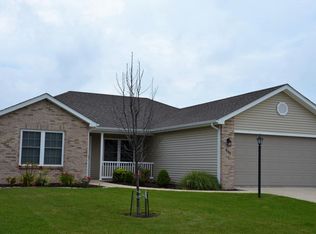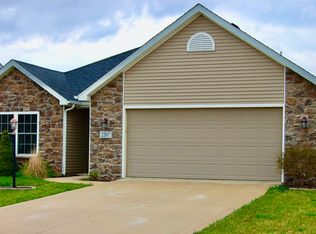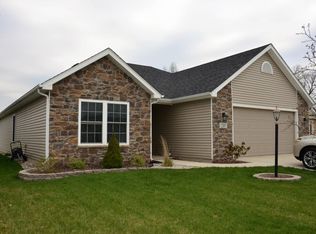Quality built ranch style villa in Stratford Forest. Pristine condition with all new carpet installed earlier this year. Completely updated with current colors! Whole house was Professionally repainted in 2019. Split bedroom floor plan, Ceramic tile kitchen & breakfast nook. Separate laundry room conveniently located off of kitchen. All kitchen appliances to remain (not warranted) Cathedral Great Room with corner Gas Fireplace. Amish built Raised Panel Cabinets throughout. Trey ceilings in owners suite & nook. conveniently located close to shopping, dining and easy access to I69. Northwest Allen Schools. Villa dues include lawn maintenance, snow removal, Mulch & landscape trimming.
This property is off market, which means it's not currently listed for sale or rent on Zillow. This may be different from what's available on other websites or public sources.



