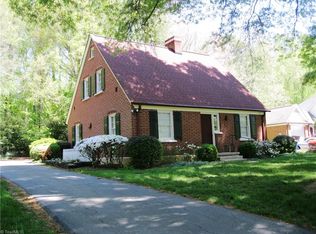Sold for $220,000 on 09/20/24
$220,000
2133 Bethabara Rd, Winston Salem, NC 27106
2beds
1,322sqft
Stick/Site Built, Residential, Single Family Residence
Built in 1951
1.5 Acres Lot
$225,300 Zestimate®
$--/sqft
$1,541 Estimated rent
Home value
$225,300
$205,000 - $248,000
$1,541/mo
Zestimate® history
Loading...
Owner options
Explore your selling options
What's special
Nestled in the serene and historical setting of Bethabara, this lovely home offers a tranquil retreat with a spacious yard and easy access to the nearby park. The kitchen is a chef’s dream, fully updated with stainless steel commercial appliances, perfect for those who love to cook. Beautiful hardwood floors throughout the home add a touch of character and warmth. If you’ve been searching for a peaceful environment where you can step back in time and escape the hustle and bustle of everyday life, this is a must-see property.
Zillow last checked: 8 hours ago
Listing updated: September 20, 2024 at 10:51am
Listed by:
Pamelia Matthews 336-782-4884,
Howard Hanna Allen Tate - Winston Salem
Bought with:
Toni Phillips, 252968
Leonard Ryden Burr Real Estate
Source: Triad MLS,MLS#: 1152265 Originating MLS: Winston-Salem
Originating MLS: Winston-Salem
Facts & features
Interior
Bedrooms & bathrooms
- Bedrooms: 2
- Bathrooms: 2
- Full bathrooms: 2
- Main level bathrooms: 1
Primary bedroom
- Level: Main
- Dimensions: 13.92 x 14.25
Bedroom 2
- Level: Second
- Dimensions: 24 x 18.08
Dining room
- Level: Main
- Dimensions: 11.25 x 13.5
Entry
- Level: Main
- Dimensions: 7.17 x 3.33
Kitchen
- Level: Main
- Dimensions: 19 x 13.58
Living room
- Level: Main
- Dimensions: 15.67 x 13.58
Other
- Level: Second
- Dimensions: 15.58 x 10.17
Heating
- Fireplace(s), Floor Furnace, Oil
Cooling
- Central Air
Appliances
- Included: Built-In Refrigerator, Dishwasher, Disposal, Range, Gas Water Heater
- Laundry: In Basement, Washer Hookup
Features
- Built-in Features, Dead Bolt(s), Kitchen Island, Solid Surface Counter
- Flooring: Tile, Wood
- Doors: Storm Door(s)
- Basement: Unfinished, Basement
- Attic: Access Only
- Number of fireplaces: 1
- Fireplace features: Primary Bedroom
Interior area
- Total structure area: 1,802
- Total interior livable area: 1,322 sqft
- Finished area above ground: 1,322
Property
Parking
- Parking features: Driveway, Gravel, No Garage
- Has uncovered spaces: Yes
Features
- Levels: One and One Half
- Stories: 1
- Pool features: None
- Fencing: None
Lot
- Size: 1.50 Acres
- Features: City Lot, Historic District, Level, Partially Cleared, Partially Wooded, Sloped, Not in Flood Zone
- Residential vegetation: Partially Wooded
Details
- Additional structures: Storage
- Parcel number: 6817775684
- Zoning: H
- Special conditions: Owner Sale
Construction
Type & style
- Home type: SingleFamily
- Architectural style: Traditional
- Property subtype: Stick/Site Built, Residential, Single Family Residence
Materials
- Aluminum Siding
Condition
- Year built: 1951
Utilities & green energy
- Sewer: Public Sewer
- Water: Public
Community & neighborhood
Security
- Security features: Smoke Detector(s)
Location
- Region: Winston Salem
Other
Other facts
- Listing agreement: Exclusive Right To Sell
- Listing terms: Cash,Conventional
Price history
| Date | Event | Price |
|---|---|---|
| 9/20/2024 | Sold | $220,000-2.2% |
Source: | ||
| 8/23/2024 | Pending sale | $225,000 |
Source: | ||
| 8/19/2024 | Listed for sale | $225,000 |
Source: | ||
Public tax history
| Year | Property taxes | Tax assessment |
|---|---|---|
| 2025 | $2,288 +20.6% | $207,600 +53.6% |
| 2024 | $1,897 +4.8% | $135,200 |
| 2023 | $1,810 +1.9% | $135,200 |
Find assessor info on the county website
Neighborhood: Bethabara
Nearby schools
GreatSchools rating
- 4/10Speas ElementaryGrades: PK-5Distance: 1.7 mi
- 2/10Paisley Middle SchoolGrades: 6-10Distance: 3.5 mi
- 4/10Mount Tabor HighGrades: 9-12Distance: 2.1 mi
Schools provided by the listing agent
- Elementary: Speas
- Middle: Paisley
- High: Mt. Tabor
Source: Triad MLS. This data may not be complete. We recommend contacting the local school district to confirm school assignments for this home.
Get a cash offer in 3 minutes
Find out how much your home could sell for in as little as 3 minutes with a no-obligation cash offer.
Estimated market value
$225,300
Get a cash offer in 3 minutes
Find out how much your home could sell for in as little as 3 minutes with a no-obligation cash offer.
Estimated market value
$225,300
