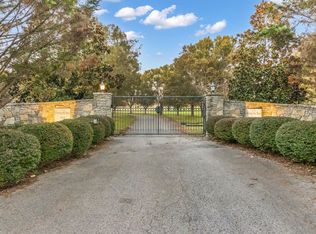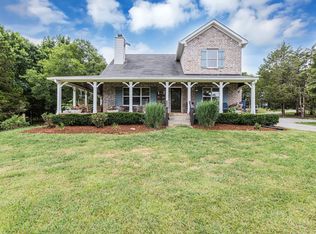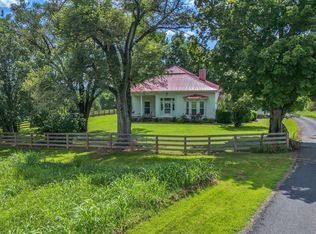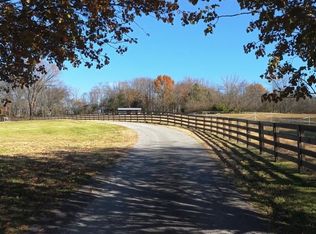Priced below appraised value -- instant equity! Welcome to one of Middle Tennessee’s most unique and breathtaking estates — a 30-acre property steeped in history, charm, and endless opportunity. Currently operated as a successful wedding and event venue as well as a collection of Airbnb rentals, this extraordinary property features nine distinct structures built between 1900 and 1995, each thoughtfully renovated and beautifully maintained.
The estate’s main residence, The Magnolia House, is a stately 4-bedroom, 3-bath historic home featuring timeless architectural details, a large in-ground swimming pool, and a 3-car garage. Additional dwellings include a stunning Bridal Suite, a 4-bedroom historic log cabin known as The Cabin, and a charming 2-bedroom cottage—all currently serving as high-performing Airbnb rentals.
Designed for both elegance and functionality, the property’s event venues include The Carriage House—an upscale event barn with a full commercial kitchen and rolling doors, The Lodge with its cozy stone fireplace, The Stables—a 10-stall horse barn ideal for events or equestrian use, a vintage tobacco barn, and a workshop with full utilities.
The grounds are equally impressive, featuring asphalt drives, a gated entrance, fencing, and extensive landscaping, all set amid peaceful rolling acreage with scenic views from every angle.
Whether envisioned as a luxurious multi-generational retreat, boutique hospitality business, or exclusive wedding destination, this property offers limitless potential. Refined rustic charm meets modern comfort in every detail of this one-of-a-kind estate — truly a rare opportunity to own a piece of Tennessee history and hospitality.
Active
Price cut: $50K (1/14)
$5,149,000
2133 Allisona Rd, Eagleville, TN 37060
4beds
3,158sqft
Est.:
Single Family Residence, Residential
Built in 1900
30.64 Acres Lot
$-- Zestimate®
$1,630/sqft
$-- HOA
What's special
Large in-ground swimming poolHistoric homeModern comfortGated entranceCozy stone fireplaceArchitectural detailsScenic views
- 109 days |
- 1,965 |
- 73 |
Zillow last checked:
Listing updated:
Listing Provided by:
Marabeth Poole 615-336-6635,
Onward Real Estate 615-595-5883
Source: RealTracs MLS as distributed by MLS GRID,MLS#: 3037925
Tour with a local agent
Facts & features
Interior
Bedrooms & bathrooms
- Bedrooms: 4
- Bathrooms: 4
- Full bathrooms: 4
- Main level bedrooms: 2
Bedroom 2
- Area: 228 Square Feet
- Dimensions: 19x12
Bedroom 3
- Area: 247 Square Feet
- Dimensions: 19x13
Den
- Area: 304 Square Feet
- Dimensions: 19x16
Living room
- Area: 342 Square Feet
- Dimensions: 19x18
Other
- Features: Utility Room
- Level: Utility Room
- Area: 55 Square Feet
- Dimensions: 11x5
Heating
- Central
Cooling
- Central Air
Appliances
- Included: Built-In Electric Oven, Cooktop, Gas Range, Dishwasher, Refrigerator, Stainless Steel Appliance(s)
Features
- Flooring: Wood, Tile
- Basement: None
- Number of fireplaces: 4
Interior area
- Total structure area: 3,158
- Total interior livable area: 3,158 sqft
- Finished area above ground: 3,158
Video & virtual tour
Property
Parking
- Total spaces: 3
- Parking features: Detached
- Garage spaces: 3
Features
- Levels: Two
- Stories: 2
- Patio & porch: Porch, Covered
Lot
- Size: 30.64 Acres
- Features: Rolling Slope
- Topography: Rolling Slope
Details
- Additional structures: Barn(s), Guest House, Storage
- Parcel number: 143 02800 R0080353
- Special conditions: Standard
Construction
Type & style
- Home type: SingleFamily
- Property subtype: Single Family Residence, Residential
Materials
- Wood Siding
Condition
- New construction: No
- Year built: 1900
Utilities & green energy
- Sewer: Septic Tank
- Water: Public
- Utilities for property: Water Available
Community & HOA
HOA
- Has HOA: No
Location
- Region: Eagleville
Financial & listing details
- Price per square foot: $1,630/sqft
- Tax assessed value: $1,389,900
- Annual tax amount: $4,840
- Date on market: 11/1/2025
Estimated market value
Not available
Estimated sales range
Not available
Not available
Price history
Price history
| Date | Event | Price |
|---|---|---|
| 1/14/2026 | Price change | $5,149,000-1%$1,630/sqft |
Source: | ||
| 11/1/2025 | Listed for sale | $5,199,000-1.9%$1,646/sqft |
Source: | ||
| 10/30/2025 | Listing removed | $5,299,000$1,678/sqft |
Source: | ||
| 6/20/2025 | Price change | $5,299,000-1.9%$1,678/sqft |
Source: | ||
| 5/9/2025 | Listed for sale | $5,399,000$1,710/sqft |
Source: | ||
| 5/3/2025 | Listing removed | $5,399,000$1,710/sqft |
Source: | ||
| 2/11/2025 | Price change | $5,399,000-1.8%$1,710/sqft |
Source: | ||
| 12/4/2024 | Listed for sale | $5,499,000$1,741/sqft |
Source: | ||
| 8/21/2024 | Listing removed | $5,499,000-1.8%$1,741/sqft |
Source: | ||
| 7/25/2024 | Price change | $5,599,000-1.8%$1,773/sqft |
Source: | ||
| 7/11/2024 | Price change | $5,699,000-1.7%$1,805/sqft |
Source: | ||
| 6/27/2024 | Price change | $5,799,000-1.7%$1,836/sqft |
Source: | ||
| 6/18/2024 | Price change | $5,899,000-1.7%$1,868/sqft |
Source: | ||
| 6/3/2024 | Listed for sale | $5,999,000$1,900/sqft |
Source: | ||
| 5/28/2024 | Pending sale | $5,999,000$1,900/sqft |
Source: | ||
| 5/17/2024 | Price change | $5,999,000+1.7%$1,900/sqft |
Source: | ||
| 5/16/2024 | Listed for sale | $5,899,000$1,868/sqft |
Source: | ||
| 5/1/2024 | Pending sale | $5,899,000$1,868/sqft |
Source: | ||
| 4/7/2024 | Price change | $5,899,000-5.6%$1,868/sqft |
Source: | ||
| 3/24/2024 | Price change | $6,249,900-3.8%$1,979/sqft |
Source: | ||
| 2/15/2024 | Price change | $6,499,000-3.7%$2,058/sqft |
Source: | ||
| 1/18/2024 | Price change | $6,749,000-2.2%$2,137/sqft |
Source: | ||
| 10/27/2023 | Listed for sale | $6,900,000+74.7%$2,185/sqft |
Source: | ||
| 5/31/2022 | Sold | $3,950,000+2.6%$1,251/sqft |
Source: | ||
| 4/6/2022 | Contingent | $3,850,000$1,219/sqft |
Source: | ||
| 3/27/2022 | Listed for sale | $3,850,000+491.4%$1,219/sqft |
Source: | ||
| 11/26/2018 | Sold | $651,000-84.2%$206/sqft |
Source: | ||
| 12/21/2006 | Sold | $4,120,000+724%$1,305/sqft |
Source: Agent Provided Report a problem | ||
| 8/20/1992 | Sold | $500,000$158/sqft |
Source: Agent Provided Report a problem | ||
Public tax history
Public tax history
| Year | Property taxes | Tax assessment |
|---|---|---|
| 2018 | $7,295 -17.4% | $347,475 +5.4% |
| 2017 | $8,837 | $329,750 |
| 2016 | $8,837 | $329,750 |
| 2015 | $8,837 | $329,750 -6.3% |
| 2013 | $8,837 +1.6% | $352,100 |
| 2012 | $8,697 +0.4% | $352,100 +0.2% |
| 2011 | $8,663 +56.9% | $351,425 +56.9% |
| 2010 | $5,523 -6.4% | $224,050 -7.4% |
| 2007 | $5,902 0% | $241,900 0% |
| 2006 | $5,904 +15.9% | $241,975 +33% |
| 2005 | $5,094 | $181,928 |
| 2002 | $5,094 | $181,928 |
Find assessor info on the county website
BuyAbility℠ payment
Est. payment
$27,171/mo
Principal & interest
$25111
Property taxes
$2060
Climate risks
Neighborhood: 37060
Nearby schools
GreatSchools rating
- 8/10Eagleville SchoolGrades: PK-12Distance: 2.5 mi
Schools provided by the listing agent
- Elementary: Eagleville School
- Middle: Eagleville School
- High: Eagleville School
Source: RealTracs MLS as distributed by MLS GRID. This data may not be complete. We recommend contacting the local school district to confirm school assignments for this home.
- Loading
- Loading




