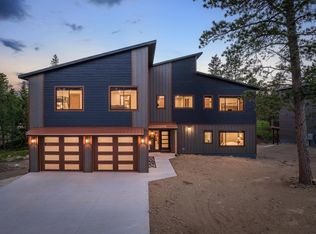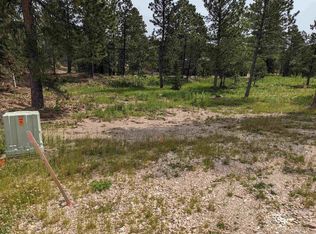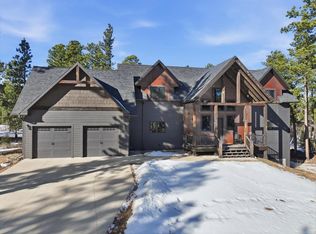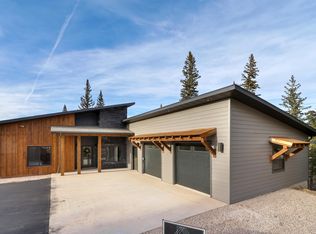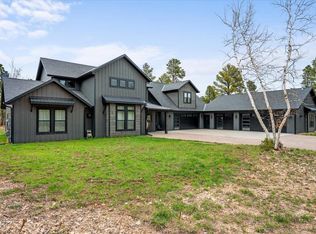Don't Miss this one.... Discover The Fireside, a stunning turn-key vacation rental in the sought-after Powder House Pass community. Reach out to Cher Rhoades @ Oak & Key Realty 605.639.1158 for your private tour. Completed in June 2022, this 6-bedroom, 5.5-bathroom home is beautifully designed and fully furnished, offering a proven investment opportunity or the perfect Black Hills retreat. Built to host large gatherings, the home sleeps up to 20 guests comfortably. Three bedrooms feature en suite bathrooms, two share a Jack & Jill bath, and family room area includes a queen bed and bunk beds with a full bath nearby. High-end finishes, modern décor, and an open-concept layout enhance its style and functionality. Outdoor spaces are designed for relaxation, featuring a spacious covered deck, hot tub and premium BBQ grill. Inside, the great room boasts a cozy fireplace and smart TVs, while the upper level offers additional entertainment space. The home also includes 1,775 sq. ft. of unfinished storage—perfect for a future game room, owner storage with a 9' x 7' overhead door and 3' service door, plus a walk-out wall framed for two 6' patio doors, possibilities are endless. A two-car garage and ample parking add convenience. Just minutes from Terry Peak, Deadwood, and the Mickelson Trail, and with full access to Powder House Pass amenities—two outdoor pools, a hot tub, and a clubhouse—The Fireside is an unbeatable investment or private getaway!
For sale
Price cut: $60K (1/7)
$1,379,000
21329 Trailside Rd, Lead, SD 57754
6beds
5,788sqft
Est.:
Site Built
Built in 2022
0.33 Acres Lot
$-- Zestimate®
$238/sqft
$-- HOA
What's special
Cozy fireplaceSpacious covered deckHot tubPremium bbq grillHigh-end finishesOpen-concept layoutEn suite bathrooms
- 374 days |
- 130 |
- 3 |
Zillow last checked: 8 hours ago
Listing updated: January 21, 2026 at 02:26pm
Listed by:
Cher Rhoades,
Oak & Key Realty, LLC
Source: Mount Rushmore Area AOR,MLS#: 83168
Tour with a local agent
Facts & features
Interior
Bedrooms & bathrooms
- Bedrooms: 6
- Bathrooms: 6
- Full bathrooms: 5
- 1/2 bathrooms: 1
- Main level bedrooms: 2
Primary bedroom
- Level: Main
Bedroom 2
- Level: Main
Bedroom 3
- Description: Jack & Jill Bath
- Level: Upper
Bedroom 4
- Level: Upper
Dining room
- Level: Main
Family room
- Description: Bedroom and Family Room
Kitchen
- Level: Main
- Dimensions: 14 x 18
Living room
- Level: Main
- Area: 270
- Dimensions: 15 x 18
Cooling
- Refrig. C/Air
Appliances
- Included: Dishwasher, Disposal, Refrigerator, Gas Range Oven, Microwave, Washer, Dryer
- Laundry: Main Level
Features
- Vaulted Ceiling(s), Walk-In Closet(s), Ceiling Fan(s), Granite Counters
- Flooring: Vinyl
- Windows: Window Coverings
- Has basement: Yes
- Number of fireplaces: 1
- Fireplace features: One, Living Room
Interior area
- Total structure area: 5,788
- Total interior livable area: 5,788 sqft
Video & virtual tour
Property
Parking
- Total spaces: 2
- Parking features: Two Car, Attached, Garage Door Opener
- Attached garage spaces: 2
Features
- Levels: Two
- Stories: 2
- Patio & porch: Porch Covered, Covered Patio
- Has spa: Yes
- Spa features: Above Ground
Lot
- Size: 0.33 Acres
- Features: Rock, Trees
Details
- Parcel number: 264520040300205
Construction
Type & style
- Home type: SingleFamily
- Property subtype: Site Built
Materials
- Frame
- Roof: Composition
Condition
- Year built: 2022
Community & HOA
Community
- Subdivision: Trailside Addition
Location
- Region: Lead
Financial & listing details
- Price per square foot: $238/sqft
- Tax assessed value: $1,057,520
- Annual tax amount: $13,332
- Date on market: 2/18/2025
- Road surface type: Paved
Estimated market value
Not available
Estimated sales range
Not available
$5,487/mo
Price history
Price history
| Date | Event | Price |
|---|---|---|
| 1/7/2026 | Price change | $1,379,000-4.2%$238/sqft |
Source: | ||
| 10/28/2025 | Price change | $1,439,000-2%$249/sqft |
Source: | ||
| 9/4/2025 | Price change | $1,469,000-1.1%$254/sqft |
Source: | ||
| 6/9/2025 | Price change | $1,485,000-1.6%$257/sqft |
Source: | ||
| 5/9/2025 | Price change | $1,509,000-2.6%$261/sqft |
Source: | ||
| 2/18/2025 | Listed for sale | $1,549,000$268/sqft |
Source: | ||
Public tax history
Public tax history
| Year | Property taxes | Tax assessment |
|---|---|---|
| 2025 | $13,332 +10.7% | $1,057,520 +3.6% |
| 2024 | $12,048 +555.2% | $1,021,130 +17.6% |
| 2023 | $1,839 | $868,070 +23.2% |
| 2022 | -- | $704,520 |
Find assessor info on the county website
BuyAbility℠ payment
Est. payment
$8,099/mo
Principal & interest
$7111
Property taxes
$988
Climate risks
Neighborhood: 57754
Getting around
2 / 100
Car-DependentNearby schools
GreatSchools rating
- 4/10Lead-Deadwood Elementary - 03Grades: K-5Distance: 5.3 mi
- 7/10Lead-Deadwood Middle School - 02Grades: 6-8Distance: 2.6 mi
- 4/10Lead-Deadwood High School - 01Grades: 9-12Distance: 2.5 mi
