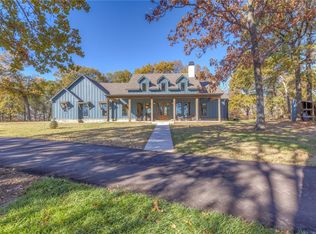Sold for $180,000
$180,000
21325 E 430th Rd, Claremore, OK 74017
3beds
1,992sqft
Single Family Residence
Built in 1978
10 Acres Lot
$182,700 Zestimate®
$90/sqft
$1,979 Estimated rent
Home value
$182,700
$161,000 - $206,000
$1,979/mo
Zestimate® history
Loading...
Owner options
Explore your selling options
What's special
CALLING ALL INVESTORS!!!!!! beautiful 10 acres with a home overlooking pond. Home has huge potential! 2 story home with full basement! Main level has Living room, dining, wood stove, 3 bedrooms, 1 full bath and balcony overlooking the pond. The basement has a work room, bathroom, garage door, washer/dryer. 2nd story has 2 more bedrooms that could be a game room, craft room or spare bedroom! House needs a lot of TLC but the right person could put their touches on it and make it beautiful! No HOA, and bring your animals!
SELLING "AS-IS"
Zillow last checked: 8 hours ago
Listing updated: June 19, 2025 at 03:54pm
Listed by:
Tamara Gill 918-260-0162,
Solid Rock, REALTORS
Bought with:
Tamara Gill, 207724
Solid Rock, REALTORS
Source: MLS Technology, Inc.,MLS#: 2443986 Originating MLS: MLS Technology
Originating MLS: MLS Technology
Facts & features
Interior
Bedrooms & bathrooms
- Bedrooms: 3
- Bathrooms: 2
- Full bathrooms: 1
- 1/2 bathrooms: 1
Primary bedroom
- Description: Master Bedroom,No Bath
- Level: First
Bedroom
- Description: Bedroom,No Bath
- Level: First
Bedroom
- Description: Bedroom,No Bath
- Level: First
Bathroom
- Description: Hall Bath,Bathtub,Full Bath
- Level: First
Dining room
- Description: Dining Room,Combo w/ Living
- Level: First
Game room
- Description: Game/Rec Room,
- Level: Second
Living room
- Description: Living Room,Combo
- Level: First
Recreation
- Description: Hobby Room,
- Level: Second
Utility room
- Description: Utility Room,Inside
- Level: Basement
Heating
- Central, Propane
Cooling
- Window Unit(s)
Appliances
- Included: Cooktop, Dishwasher, Electric Water Heater, Oven
- Laundry: Washer Hookup, Electric Dryer Hookup
Features
- None, Other, Electric Oven Connection, Electric Range Connection
- Flooring: Plywood
- Windows: Aluminum Frames
- Basement: Full
- Number of fireplaces: 1
- Fireplace features: Wood Burning Stove
Interior area
- Total structure area: 1,992
- Total interior livable area: 1,992 sqft
Property
Parking
- Total spaces: 1
- Parking features: Garage Faces Rear
- Garage spaces: 1
Features
- Levels: Two
- Stories: 2
- Patio & porch: Covered, Patio, Porch
- Exterior features: Concrete Driveway, None
- Pool features: None
- Fencing: Barbed Wire,Wire
Lot
- Size: 10 Acres
- Features: Mature Trees, Pond on Lot, Stream/Creek, Spring
Details
- Additional structures: None
- Parcel number: 660012970
Construction
Type & style
- Home type: SingleFamily
- Architectural style: Cabin
- Property subtype: Single Family Residence
Materials
- HardiPlank Type, Wood Frame
- Foundation: Basement
- Roof: Asphalt,Fiberglass
Condition
- Year built: 1978
Utilities & green energy
- Sewer: Septic Tank
- Water: Rural
- Utilities for property: Electricity Available
Community & neighborhood
Security
- Security features: No Safety Shelter
Location
- Region: Claremore
- Subdivision: Rogers Co Unplatted
Other
Other facts
- Listing terms: Conventional,FHA 203(k),FHA,Other
Price history
| Date | Event | Price |
|---|---|---|
| 6/19/2025 | Sold | $180,000-16.3%$90/sqft |
Source: | ||
| 6/11/2025 | Pending sale | $215,000$108/sqft |
Source: | ||
| 6/11/2025 | Listing removed | $215,000$108/sqft |
Source: | ||
| 2/15/2025 | Pending sale | $215,000$108/sqft |
Source: | ||
| 12/22/2024 | Listed for sale | $215,000$108/sqft |
Source: | ||
Public tax history
| Year | Property taxes | Tax assessment |
|---|---|---|
| 2024 | $784 | $8,394 |
| 2023 | $784 -0.5% | $8,394 |
| 2022 | $788 +2.6% | $8,394 |
Find assessor info on the county website
Neighborhood: 74017
Nearby schools
GreatSchools rating
- 6/10Foyil Elementary SchoolGrades: PK-6Distance: 5 mi
- 5/10Foyil Junior High SchoolGrades: 7-9Distance: 5 mi
- 5/10Foyil High SchoolGrades: 10-12Distance: 5 mi
Schools provided by the listing agent
- Elementary: Foyil
- Middle: Foyil
- High: Foyil
- District: Foyil - Sch Dist (23)
Source: MLS Technology, Inc.. This data may not be complete. We recommend contacting the local school district to confirm school assignments for this home.
Get pre-qualified for a loan
At Zillow Home Loans, we can pre-qualify you in as little as 5 minutes with no impact to your credit score.An equal housing lender. NMLS #10287.
Sell for more on Zillow
Get a Zillow Showcase℠ listing at no additional cost and you could sell for .
$182,700
2% more+$3,654
With Zillow Showcase(estimated)$186,354
