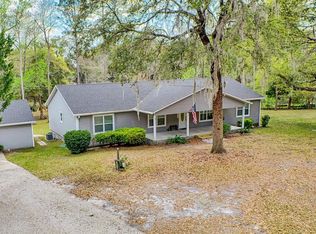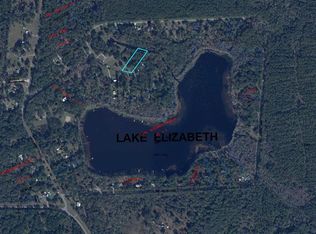Beautiful 2-story home with wrap around porch, pool, and canal access to Lake Elizabeth. The kitchen has stainless steel appliances and pantry. Improvements include: accent lighting, painted inside, metal fence around pool, and new roof and well pump in 2016. Unique features include: skylight, whirlpool in tub ensuite, lake access, wetbar hookups, and trey ceilings. This spacious home has lots storage and is located on over an acre of peaceful land. The cost of living is significantly less than Gainesville, lower tax rate. Easy commute to Gainesville, Palatka, Alachua, and Hawthorne.
This property is off market, which means it's not currently listed for sale or rent on Zillow. This may be different from what's available on other websites or public sources.

