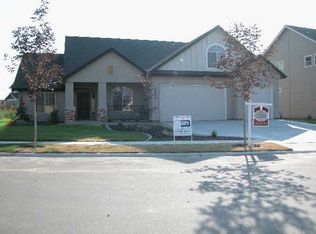Sold
Price Unknown
2132 W Rattlesnake Dr, Meridian, ID 83642
4beds
4baths
2,888sqft
Single Family Residence
Built in 2005
0.3 Acres Lot
$698,600 Zestimate®
$--/sqft
$3,033 Estimated rent
Home value
$698,600
$664,000 - $741,000
$3,033/mo
Zestimate® history
Loading...
Owner options
Explore your selling options
What's special
Looking for a vibrant community close to everything with a quiet suburban feel? We have the perfect home for you! This beautiful home on almost 1/3 acre lot offers high ceilings, beautiful wood floors, main level master en suite with large walk in closet, luxurious soaker tub and expansive shower, unique jack and jill bathroom between the two lower level bedrooms with bedroom accessible vanities and walk in closets, upper bonus room has full private bathroom and would make an excellent private guest suite. Outside amenities include beautiful covered patio, private hot tub, water features, privacy plantings with landscape irrigation water part of HOA dues. All of this on a corner lot with low maintenance mature landscaping in a desirable luxury neighborhood filled with walking paths, parks, playgrounds and an elementary school. Just a short 5-10 minute drive to golfing, shopping and dining.
Zillow last checked: 8 hours ago
Listing updated: June 16, 2023 at 10:47am
Listed by:
Natalie Filbert 208-599-1336,
Mountain Realty
Bought with:
Daryl Smith
Silvercreek Realty Group
Source: IMLS,MLS#: 98879268
Facts & features
Interior
Bedrooms & bathrooms
- Bedrooms: 4
- Bathrooms: 4
- Main level bathrooms: 2
- Main level bedrooms: 4
Primary bedroom
- Level: Main
Bedroom 2
- Level: Main
Bedroom 3
- Level: Main
Bedroom 4
- Level: Main
Heating
- Forced Air, Natural Gas
Cooling
- Central Air
Appliances
- Included: Dishwasher, Disposal, Microwave, Oven/Range Freestanding, Refrigerator
Features
- Bath-Master, Guest Room, Split Bedroom, Den/Office, Formal Dining, Great Room, Rec/Bonus, Double Vanity, Walk-In Closet(s), Breakfast Bar, Pantry, Kitchen Island, Number of Baths Main Level: 2, Number of Baths Upper Level: 1, Bonus Room Level: Upper
- Has basement: No
- Number of fireplaces: 1
- Fireplace features: One, Gas
Interior area
- Total structure area: 2,888
- Total interior livable area: 2,888 sqft
- Finished area above ground: 2,888
- Finished area below ground: 0
Property
Parking
- Total spaces: 3
- Parking features: Attached
- Attached garage spaces: 3
Features
- Levels: Single w/ Upstairs Bonus Room
- Patio & porch: Covered Patio/Deck
- Fencing: Full
Lot
- Size: 0.30 Acres
- Features: 10000 SF - .49 AC, Garden, Irrigation Available, Sidewalks, Auto Sprinkler System, Pressurized Irrigation Sprinkler System, Irrigation Sprinkler System
Details
- Additional structures: Shed(s)
- Parcel number: R5299410490
Construction
Type & style
- Home type: SingleFamily
- Property subtype: Single Family Residence
Materials
- Frame
- Roof: Architectural Style
Condition
- Year built: 2005
Utilities & green energy
- Water: Public
- Utilities for property: Sewer Connected, Cable Connected, Broadband Internet
Community & neighborhood
Location
- Region: Meridian
- Subdivision: Lochsa Falls
HOA & financial
HOA
- Has HOA: Yes
- HOA fee: $630 annually
Other
Other facts
- Listing terms: Cash,Conventional,FHA,VA Loan
- Ownership: Fee Simple
Price history
Price history is unavailable.
Public tax history
Tax history is unavailable.
Neighborhood: 83642
Nearby schools
GreatSchools rating
- 9/10Willow Creek ElementaryGrades: PK-5Distance: 0.2 mi
- 8/10Sawtooth Middle SchoolGrades: 6-8Distance: 1.5 mi
- 9/10Rocky Mountain High SchoolGrades: 9-12Distance: 0.6 mi
Schools provided by the listing agent
- Elementary: Willow Creek
- Middle: Sawtooth Middle
- High: Rocky Mountain
- District: West Ada School District
Source: IMLS. This data may not be complete. We recommend contacting the local school district to confirm school assignments for this home.
