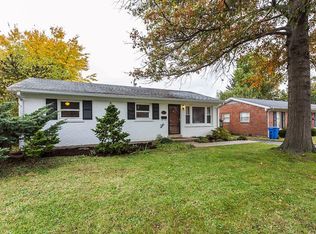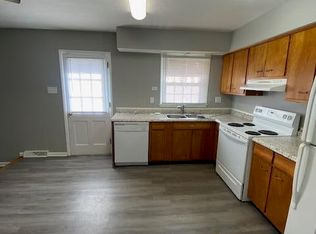This one is special and has so much to offer. 3 (possible 4) Bedroom Ranch with over 2,400 sf on a walk out basement with 1 Full and 3 Half Baths in popular Garden Springs. Some of the features include a covered Front Porch and Covered Back Deck, Entry Foyer, Living Room, Dining Room, Den with Built-ins, Fully Equipped Kitchen, 2 Bedrooms and a Bath and a Half of the first level. 1 possible 2 Bedrooms or a Home Office, Bath and a Half, Kitchenette, Laundry and Family Room on the lower level (could be used as an in-law suite) which walks out onto the covered Patio. Tucked away in the backyard is an amazing heated 500 sf workshop. This home has been in the family since 1964 and has been very well maintained. Hardwood under the carpet, replacement windows, upgraded electrical, generator, updated Kitchen with granite tops, new water lines and more. This home is in a very convenient location close to schools, UK, St. Joseph, Downtown, shopping and restaurants.
This property is off market, which means it's not currently listed for sale or rent on Zillow. This may be different from what's available on other websites or public sources.

