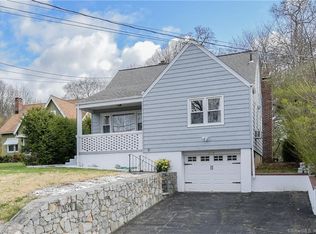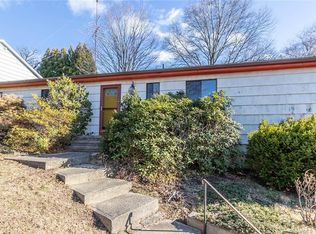Sold for $675,000
$675,000
2132 Stratfield Road, Fairfield, CT 06825
4beds
1,662sqft
Single Family Residence
Built in 1927
0.33 Acres Lot
$712,900 Zestimate®
$406/sqft
$4,396 Estimated rent
Home value
$712,900
$634,000 - $798,000
$4,396/mo
Zestimate® history
Loading...
Owner options
Explore your selling options
What's special
The charm of yesteryear and the elegance of the 1920s architecture. This bright, freshly painted, spacious home boasts four bedrooms in the desirable Stratfield neighborhood. This charming, tucked-away house is a must-see. It has hardwood floors throughout, a private location, and beautiful craftsmanship. The tastefully remodeled eat-in kitchen with lovely archway has a gas stove, new refrigerator and dishwasher, granite countertops, SS appliances, a butler's pantry, & cozy breakfast nook. Especially standing out is a living room sporting built-ins, a wood-burning fireplace, and gorgeous leaded glass windows. Also located on this level are a large bedroom, full bath, and formal dining room. The classic stairwell leads to the second floor's 3 bedrooms with oversized closets, storage & 1 full bathroom. The exterior was just painted. Off the kitchen, the backyard a patio, a two-car detached garage, lots of parking, and expansion opportunity! Access via shared driveway on Church Hill Rd. and views of the golf course. It is a lovely quiet neighborhood with easy access to Merritt and Universities. A short drive to beaches, I-95, train stations & downtown Fairfield. Entrance on Churchill Road.
Zillow last checked: 8 hours ago
Listing updated: December 25, 2024 at 07:03am
Listed by:
Laurie Strazza 203-521-4849,
BHGRE Gaetano Marra Homes 203-627-8726
Bought with:
Jake Nolan, RES.0818341
Compass Connecticut, LLC
Source: Smart MLS,MLS#: 24043597
Facts & features
Interior
Bedrooms & bathrooms
- Bedrooms: 4
- Bathrooms: 2
- Full bathrooms: 2
Primary bedroom
- Features: Hardwood Floor
- Level: Upper
- Area: 192 Square Feet
- Dimensions: 12 x 16
Bedroom
- Features: Hardwood Floor
- Level: Main
- Area: 182 Square Feet
- Dimensions: 13 x 14
Bedroom
- Features: Hardwood Floor
- Level: Upper
- Area: 144 Square Feet
- Dimensions: 12 x 12
Bedroom
- Features: Hardwood Floor
- Level: Upper
- Area: 78.75 Square Feet
- Dimensions: 7.5 x 10.5
Dining room
- Features: Hardwood Floor
- Level: Main
- Area: 168 Square Feet
- Dimensions: 12 x 14
Living room
- Features: Bookcases, Fireplace, Hardwood Floor
- Level: Main
- Area: 280 Square Feet
- Dimensions: 14 x 20
Heating
- Hot Water, Natural Gas
Cooling
- None
Appliances
- Included: Gas Range, Microwave, Refrigerator, Dishwasher, Disposal, Gas Water Heater, Tankless Water Heater
Features
- Entrance Foyer
- Basement: Full
- Attic: None
- Number of fireplaces: 1
Interior area
- Total structure area: 1,662
- Total interior livable area: 1,662 sqft
- Finished area above ground: 1,662
Property
Parking
- Total spaces: 3
- Parking features: Detached, Paved, Driveway
- Garage spaces: 2
- Has uncovered spaces: Yes
Features
- Patio & porch: Patio
- Exterior features: Rain Gutters, Stone Wall
- Waterfront features: Beach Access
Lot
- Size: 0.33 Acres
- Features: Level
Details
- Parcel number: 117159
- Zoning: A
Construction
Type & style
- Home type: SingleFamily
- Architectural style: Cape Cod,Colonial
- Property subtype: Single Family Residence
Materials
- Shingle Siding
- Foundation: Stone
- Roof: Shingle
Condition
- New construction: No
- Year built: 1927
Utilities & green energy
- Sewer: Public Sewer
- Water: Public
Community & neighborhood
Community
- Community features: Basketball Court, Golf, Lake, Library, Park, Tennis Court(s)
Location
- Region: Fairfield
- Subdivision: Stratfield
Price history
| Date | Event | Price |
|---|---|---|
| 12/23/2024 | Sold | $675,000-2.9%$406/sqft |
Source: | ||
| 10/6/2024 | Price change | $695,000+7.1%$418/sqft |
Source: | ||
| 9/1/2024 | Listed for sale | $649,000+19.1%$390/sqft |
Source: | ||
| 9/19/2013 | Listing removed | $2,500$2/sqft |
Source: William Raveis Real Estate Report a problem | ||
| 6/2/2013 | Listing removed | $545,000$328/sqft |
Source: William Raveis Real Estate #99027493 Report a problem | ||
Public tax history
| Year | Property taxes | Tax assessment |
|---|---|---|
| 2025 | $8,400 +6.4% | $295,890 +4.6% |
| 2024 | $7,894 +1.3% | $282,940 -0.1% |
| 2023 | $7,793 +1% | $283,290 |
Find assessor info on the county website
Neighborhood: 06825
Nearby schools
GreatSchools rating
- 7/10North Stratfield SchoolGrades: K-5Distance: 0.3 mi
- 7/10Fairfield Woods Middle SchoolGrades: 6-8Distance: 1.5 mi
- 9/10Fairfield Warde High SchoolGrades: 9-12Distance: 1.6 mi
Schools provided by the listing agent
- Elementary: North Stratfield
- High: Fairfield Warde
Source: Smart MLS. This data may not be complete. We recommend contacting the local school district to confirm school assignments for this home.
Get pre-qualified for a loan
At Zillow Home Loans, we can pre-qualify you in as little as 5 minutes with no impact to your credit score.An equal housing lender. NMLS #10287.
Sell for more on Zillow
Get a Zillow Showcase℠ listing at no additional cost and you could sell for .
$712,900
2% more+$14,258
With Zillow Showcase(estimated)$727,158

