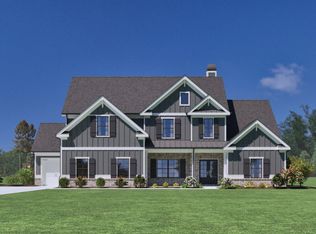Closed
$869,853
2132 Stonegate Way, Monroe, GA 30656
4beds
3,277sqft
Single Family Residence
Built in 2024
2 Acres Lot
$868,400 Zestimate®
$265/sqft
$3,571 Estimated rent
Home value
$868,400
Estimated sales range
Not available
$3,571/mo
Zestimate® history
Loading...
Owner options
Explore your selling options
What's special
The Woodmont plan with 5 bedrooms and 4 baths on a full basement. 4-Car garage on a private 2 acre lot. Owners suite on the main floor. This 5 bedroom/4.5 bath home offers a spacious kitchen with a walk-in pantry, a breakfast area, and an island that opens to fireside family room. Quartz counter tops, double wall ovens and a gas cooktop. The owner's suite with a tray ceiling can be found on the main floor. The owner's private bath separate vanities, free standing tub, separate shower, upgraded tile, & enormous walk-in closet.The main floor also features a 2-story entry foyer, separate dining room, & laundry room. There are 4 bedrooms, 3 full baths on the second floor. Covered back deck with ceiling fans and concrete patio underneath the back deck. Must see this beautiful home!
Zillow last checked: 8 hours ago
Listing updated: April 29, 2025 at 06:32pm
Listed by:
Shannon M Johnson 404-787-5497,
Reliant Realty Inc.
Bought with:
Patrick Kelly, 375518
HomeSmart
Source: GAMLS,MLS#: 10431410
Facts & features
Interior
Bedrooms & bathrooms
- Bedrooms: 4
- Bathrooms: 7
- Full bathrooms: 5
- 1/2 bathrooms: 2
- Main level bathrooms: 2
- Main level bedrooms: 1
Kitchen
- Features: Breakfast Area, Breakfast Bar, Breakfast Room, Kitchen Island, Pantry, Second Kitchen, Solid Surface Counters, Walk-in Pantry
Heating
- Natural Gas, Zoned
Cooling
- Ceiling Fan(s), Electric, Zoned
Appliances
- Included: Convection Oven, Dishwasher, Double Oven, Gas Water Heater, Microwave, Oven, Stainless Steel Appliance(s)
- Laundry: In Hall
Features
- Bookcases, Double Vanity, High Ceilings, Master On Main Level, Separate Shower, Soaking Tub, Tray Ceiling(s), Entrance Foyer, Vaulted Ceiling(s), Walk-In Closet(s)
- Flooring: Carpet, Hardwood
- Windows: Double Pane Windows
- Basement: Bath/Stubbed,Concrete,Daylight,Full
- Number of fireplaces: 1
- Fireplace features: Factory Built, Gas Starter
Interior area
- Total structure area: 3,277
- Total interior livable area: 3,277 sqft
- Finished area above ground: 3,277
- Finished area below ground: 0
Property
Parking
- Parking features: Attached, Garage, Garage Door Opener, Kitchen Level
- Has attached garage: Yes
Features
- Levels: Two
- Stories: 2
- Patio & porch: Deck
Lot
- Size: 2 Acres
- Features: Other
Details
- Parcel number: N085E009
Construction
Type & style
- Home type: SingleFamily
- Architectural style: Craftsman,Traditional
- Property subtype: Single Family Residence
Materials
- Brick, Concrete
- Roof: Composition
Condition
- Under Construction
- New construction: Yes
- Year built: 2024
Details
- Warranty included: Yes
Utilities & green energy
- Electric: 220 Volts
- Sewer: Septic Tank
- Water: Public
- Utilities for property: Cable Available, Electricity Available, High Speed Internet, Natural Gas Available, Phone Available, Underground Utilities, Water Available
Community & neighborhood
Security
- Security features: Carbon Monoxide Detector(s), Smoke Detector(s)
Community
- Community features: Street Lights
Location
- Region: Monroe
- Subdivision: Stonegate at Bold Springs
HOA & financial
HOA
- Has HOA: Yes
- HOA fee: $550 annually
- Services included: Reserve Fund
Other
Other facts
- Listing agreement: Exclusive Right To Sell
Price history
| Date | Event | Price |
|---|---|---|
| 4/29/2025 | Sold | $869,853-1%$265/sqft |
Source: | ||
| 3/31/2025 | Pending sale | $878,253$268/sqft |
Source: | ||
| 12/10/2024 | Price change | $878,253-0.1%$268/sqft |
Source: | ||
| 11/7/2024 | Listed for sale | $879,262+2098.2%$268/sqft |
Source: | ||
| 3/24/2017 | Sold | $40,000-10.9%$12/sqft |
Source: | ||
Public tax history
| Year | Property taxes | Tax assessment |
|---|---|---|
| 2024 | $1,239 +13.6% | $40,000 +17.6% |
| 2023 | $1,091 +84.6% | $34,000 +102.4% |
| 2022 | $591 +14.5% | $16,800 +20% |
Find assessor info on the county website
Neighborhood: 30656
Nearby schools
GreatSchools rating
- 6/10Walker Park Elementary SchoolGrades: PK-5Distance: 1 mi
- 4/10Carver Middle SchoolGrades: 6-8Distance: 6.1 mi
- 6/10Monroe Area High SchoolGrades: 9-12Distance: 2.8 mi
Schools provided by the listing agent
- Elementary: Walker Park
- Middle: Carver
- High: Monroe Area
Source: GAMLS. This data may not be complete. We recommend contacting the local school district to confirm school assignments for this home.
Get a cash offer in 3 minutes
Find out how much your home could sell for in as little as 3 minutes with a no-obligation cash offer.
Estimated market value
$868,400
