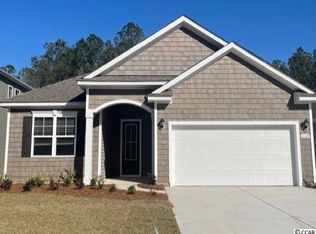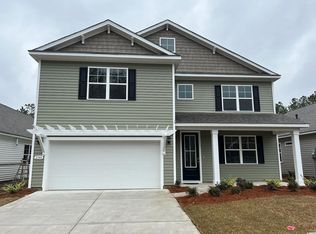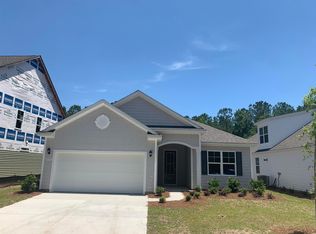Sold for $407,000 on 08/15/23
$407,000
2132 Spring Tree Dr., Little River, SC 29566
3beds
1,733sqft
Single Family Residence
Built in 2022
7,405.2 Square Feet Lot
$392,300 Zestimate®
$235/sqft
$2,218 Estimated rent
Home value
$392,300
$373,000 - $412,000
$2,218/mo
Zestimate® history
Loading...
Owner options
Explore your selling options
What's special
This charming and spacious 3 bedroom, 2 bath home in the delightful Hidden Brooke neighborhood shows better than a model! Step inside the spacious foyer and be greeted by the open concept kitchen, living room and dining area that boasts abundant natural light, tranquil seafoam palette, and custom plantation shutters throughout. The kitchen is a chef's delight, featuring stainless steel appliances, natural gas range, granite counters, and a generous breakfast bar for casual dining. There is also a convenient drop-zone with built-in bench for kicking your shoes off after a long day and plenty of storage in both the generous walk-in kitchen pantry and laundry room. The split floorplan allows for added privacy in the spacious master bedroom which features a generous walk-in closet and en-suite bathroom with double sinks and oversized shower. You will have no worries about taking a relaxing hot shower or bath, as home is equipped with a tankless Rinnai water heater. The two additional bedrooms are equally spacious and are perfect for accommodating family, guests, or a home office. Entertain family and friends in the screened porch/Carolina room which features a custom-built bar, LVP flooring and custom wood-paneled walls. Park your cars in the attached 2-car garage which has pull-down stairs to the attic, and relax with your morning coffee while enjoying the cool breeze in your private backyard oasis overlooking the tranquil pond. Conveniently located near the community clubhouse & pool and across the street from a second tranquil pond, this home's location allows easy access to schools, local shops, restaurants, and of course the pristine beaches just a short drive away. Don't miss the opportunity to make this fantastic property your own!
Zillow last checked: 8 hours ago
Listing updated: August 16, 2023 at 04:58am
Listed by:
Christine A Webb Cell:843-902-6203,
RE/MAX Southern Shores NMB
Bought with:
Angela ''Angie'' Wilkie, 192484
Keller Williams Realty-BC
Source: CCAR,MLS#: 2311478
Facts & features
Interior
Bedrooms & bathrooms
- Bedrooms: 3
- Bathrooms: 2
- Full bathrooms: 2
Primary bedroom
- Features: Tray Ceiling(s), Ceiling Fan(s), Walk-In Closet(s)
Primary bathroom
- Features: Tray Ceiling(s), Dual Sinks, Vanity
Dining room
- Features: Living/Dining Room
Family room
- Features: Ceiling Fan(s)
Kitchen
- Features: Breakfast Bar, Kitchen Island, Pantry, Stainless Steel Appliances, Solid Surface Counters
Living room
- Features: Ceiling Fan(s)
Other
- Features: Bedroom on Main Level, Entrance Foyer
Heating
- Central, Gas
Cooling
- Attic Fan, Central Air
Appliances
- Included: Dishwasher, Disposal, Microwave, Range, Refrigerator, Dryer, Washer
- Laundry: Washer Hookup
Features
- Attic, Pull Down Attic Stairs, Permanent Attic Stairs, Breakfast Bar, Bedroom on Main Level, Entrance Foyer, Kitchen Island, Stainless Steel Appliances, Solid Surface Counters
- Flooring: Laminate, Luxury Vinyl, Luxury VinylPlank, Tile
- Attic: Pull Down Stairs,Permanent Stairs
Interior area
- Total structure area: 2,502
- Total interior livable area: 1,733 sqft
Property
Parking
- Total spaces: 4
- Parking features: Attached, Garage, Two Car Garage, Garage Door Opener
- Attached garage spaces: 2
Features
- Levels: One
- Stories: 1
- Patio & porch: Front Porch, Patio, Porch, Screened
- Exterior features: Patio
- Pool features: Community, Outdoor Pool
Lot
- Size: 7,405 sqft
Details
- Additional parcels included: ,
- Parcel number: 31412020005
- Zoning: RES
- Special conditions: None
Construction
Type & style
- Home type: SingleFamily
- Architectural style: Ranch
- Property subtype: Single Family Residence
Materials
- Masonry, Vinyl Siding, Wood Frame
- Foundation: Slab
Condition
- Resale
- Year built: 2022
Details
- Builder model: Eaton
Utilities & green energy
- Water: Public
- Utilities for property: Cable Available, Electricity Available, Natural Gas Available, Phone Available, Sewer Available, Water Available
Community & neighborhood
Security
- Security features: Smoke Detector(s)
Community
- Community features: Clubhouse, Recreation Area, Pool
Location
- Region: Little River
- Subdivision: Hidden Brooke
HOA & financial
HOA
- Has HOA: Yes
- HOA fee: $95 monthly
- Amenities included: Clubhouse
- Services included: Common Areas, Pool(s), Recycling, Recreation Facilities, Trash
Price history
| Date | Event | Price |
|---|---|---|
| 8/15/2023 | Sold | $407,000-2.4%$235/sqft |
Source: | ||
| 6/24/2023 | Contingent | $417,000$241/sqft |
Source: | ||
| 6/10/2023 | Listed for sale | $417,000$241/sqft |
Source: | ||
| 6/6/2023 | Listing removed | -- |
Source: | ||
| 6/5/2023 | Price change | $417,000-1.9%$241/sqft |
Source: | ||
Public tax history
Tax history is unavailable.
Neighborhood: 29566
Nearby schools
GreatSchools rating
- 6/10Waterway ElementaryGrades: PK-5Distance: 1.4 mi
- 8/10North Myrtle Beach Middle SchoolGrades: 6-8Distance: 1.3 mi
- 6/10North Myrtle Beach High SchoolGrades: 9-12Distance: 1.2 mi
Schools provided by the listing agent
- Elementary: Waterway Elementary
- Middle: North Myrtle Beach Middle School
- High: North Myrtle Beach High School
Source: CCAR. This data may not be complete. We recommend contacting the local school district to confirm school assignments for this home.

Get pre-qualified for a loan
At Zillow Home Loans, we can pre-qualify you in as little as 5 minutes with no impact to your credit score.An equal housing lender. NMLS #10287.
Sell for more on Zillow
Get a free Zillow Showcase℠ listing and you could sell for .
$392,300
2% more+ $7,846
With Zillow Showcase(estimated)
$400,146


