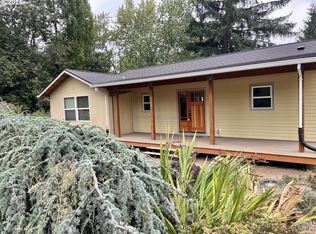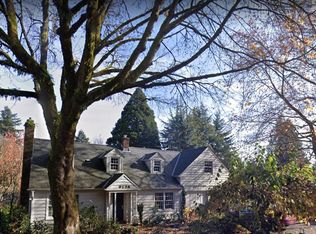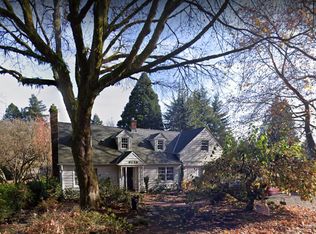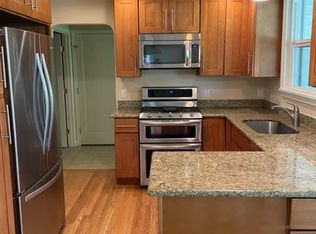Sold
$664,000
2132 SW Primrose St, Portland, OR 97219
4beds
2,107sqft
Residential, Single Family Residence
Built in 1982
0.32 Acres Lot
$665,800 Zestimate®
$315/sqft
$3,678 Estimated rent
Home value
$665,800
$626,000 - $706,000
$3,678/mo
Zestimate® history
Loading...
Owner options
Explore your selling options
What's special
Custom modern retreat offers stunning architecture, privacy, and warm light filled rooms surrounded by nature. The unique greatrooom has soaring architectural ceilings with sunlight pouring in from the many windowed sunroom. Both living spaces overlook a secluded fairytale garden oasis with a newly built 1500 sqft deck, and a flowing creek with a bridge to a delightful meditative bench. The Modern kitchen has concrete counters, SS appliances and updated cabinetry. Enjoy a guest bedroom with a full bath, two vaulted bedrooms, each with an imaginative adjoining play loft, all located on the main level. Primary bedroom suite has vaulted ceilings and balcony overlooking the backyard. Clerestory windowed upstairs sanctuary for a 5th bedroom or creative space. Additional main floor room for an artists studio or office space with exterior entrance, 240 power and sink. Eco friendly solar panels, mini split heat pump, as well a cozy woodstove that is DEQ certified. Drought tolerant landscaping and shed with Eco roof for additional storage.
Zillow last checked: 8 hours ago
Listing updated: August 25, 2023 at 06:23am
Listed by:
Haris Wolfgang 503-969-6262,
Premiere Property Group, LLC,
Adine Peterson 503-748-9929,
Premiere Property Group, LLC
Bought with:
Barbara Covert, 200503009
RE/MAX Equity Group
Source: RMLS (OR),MLS#: 23402877
Facts & features
Interior
Bedrooms & bathrooms
- Bedrooms: 4
- Bathrooms: 3
- Full bathrooms: 3
- Main level bathrooms: 2
Primary bedroom
- Features: Balcony, Bathroom, Laminate Flooring, Walkin Closet
- Level: Upper
- Area: 168
- Dimensions: 14 x 12
Bedroom 2
- Features: Bathroom, Laminate Flooring
- Level: Lower
- Area: 144
- Dimensions: 16 x 9
Bedroom 3
- Features: Loft, Laminate Flooring, Vaulted Ceiling
- Level: Main
- Area: 99
- Dimensions: 11 x 9
Bedroom 4
- Features: Loft, Laminate Flooring, Vaulted Ceiling
- Level: Main
- Area: 99
- Dimensions: 11 x 9
Dining room
- Features: Laminate Flooring, Vaulted Ceiling
- Level: Main
Family room
- Features: Vaulted Ceiling, Wallto Wall Carpet
- Level: Upper
- Area: 252
- Dimensions: 21 x 12
Kitchen
- Features: Island, Tile Floor, Vaulted Ceiling
- Level: Main
- Area: 120
- Width: 10
Living room
- Features: Skylight, Laminate Flooring, Vaulted Ceiling, Wood Stove
- Level: Main
- Area: 216
- Dimensions: 18 x 12
Heating
- Baseboard, Heat Pump, Wood Stove
Cooling
- Heat Pump
Appliances
- Included: Convection Oven, Dishwasher, Disposal, Free-Standing Range, Free-Standing Refrigerator, Range Hood, Electric Water Heater
- Laundry: Laundry Room
Features
- High Ceilings, Solar Tube(s), Loft, Vaulted Ceiling(s), Bathroom, Kitchen Island, Balcony, Walk-In Closet(s), Tile
- Flooring: Laminate, Tile, Wall to Wall Carpet, Vinyl
- Windows: Aluminum Frames, Double Pane Windows, Skylight(s)
- Basement: Crawl Space
- Number of fireplaces: 1
- Fireplace features: Stove, Wood Burning, Wood Burning Stove
Interior area
- Total structure area: 2,107
- Total interior livable area: 2,107 sqft
Property
Parking
- Parking features: On Street
- Has uncovered spaces: Yes
Accessibility
- Accessibility features: Main Floor Bedroom Bath, Natural Lighting, Accessibility
Features
- Stories: 2
- Patio & porch: Deck, Patio
- Exterior features: Garden, Raised Beds, Yard, Balcony
- Has view: Yes
- View description: Creek/Stream, Trees/Woods
- Has water view: Yes
- Water view: Creek/Stream
- Waterfront features: Creek
Lot
- Size: 0.32 Acres
- Features: Cul-De-Sac, Private, Trees, SqFt 10000 to 14999
Details
- Additional structures: ToolShed
- Parcel number: R111357
- Zoning: R7
Construction
Type & style
- Home type: SingleFamily
- Architectural style: Contemporary
- Property subtype: Residential, Single Family Residence
Materials
- Wood Siding
- Foundation: Concrete Perimeter
- Roof: Metal
Condition
- Updated/Remodeled
- New construction: No
- Year built: 1982
Utilities & green energy
- Sewer: Public Sewer
- Water: Public
Community & neighborhood
Security
- Security features: Security Lights
Location
- Region: Portland
- Subdivision: Burlingame
Other
Other facts
- Listing terms: Cash,Conventional,FHA,VA Loan
- Road surface type: Unimproved
Price history
| Date | Event | Price |
|---|---|---|
| 8/25/2023 | Sold | $664,000-2.2%$315/sqft |
Source: | ||
| 7/12/2023 | Pending sale | $679,000$322/sqft |
Source: | ||
| 6/28/2023 | Listed for sale | $679,000+86%$322/sqft |
Source: | ||
| 4/21/2011 | Sold | $365,000+0%$173/sqft |
Source: Public Record Report a problem | ||
| 3/17/2011 | Listed for sale | $364,900-2.7%$173/sqft |
Source: RE/MAX EQUITY GROUP BROADWAY OFFICE #11295363 Report a problem | ||
Public tax history
| Year | Property taxes | Tax assessment |
|---|---|---|
| 2025 | $10,031 +3.7% | $372,610 +3% |
| 2024 | $9,670 +4% | $361,760 +3% |
| 2023 | $9,298 +2.2% | $351,230 +3% |
Find assessor info on the county website
Neighborhood: Markham
Nearby schools
GreatSchools rating
- 9/10Capitol Hill Elementary SchoolGrades: K-5Distance: 0.4 mi
- 8/10Jackson Middle SchoolGrades: 6-8Distance: 1 mi
- 8/10Ida B. Wells-Barnett High SchoolGrades: 9-12Distance: 1.3 mi
Schools provided by the listing agent
- Elementary: Capitol Hill
- Middle: Jackson
- High: Ida B Wells
Source: RMLS (OR). This data may not be complete. We recommend contacting the local school district to confirm school assignments for this home.
Get a cash offer in 3 minutes
Find out how much your home could sell for in as little as 3 minutes with a no-obligation cash offer.
Estimated market value$665,800
Get a cash offer in 3 minutes
Find out how much your home could sell for in as little as 3 minutes with a no-obligation cash offer.
Estimated market value
$665,800



