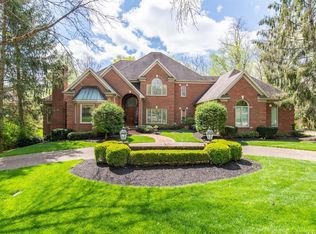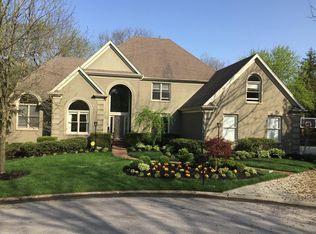Sold for $1,220,000 on 05/19/23
$1,220,000
2132 Rothbury Rd, Lexington, KY 40515
5beds
7,949sqft
Single Family Residence
Built in 1989
0.48 Acres Lot
$1,290,900 Zestimate®
$153/sqft
$4,007 Estimated rent
Home value
$1,290,900
$1.19M - $1.39M
$4,007/mo
Zestimate® history
Loading...
Owner options
Explore your selling options
What's special
Welcome to this spacious 5 bedroom, 5 1/2 Bath home located in on of Lexington's Premier neighborhoods- Hartland Estates. This home underwent an extensive remodel that was finished in 2016 and everything was updated. The extensive list is available for your inspection. This home features comfortable living spaces with neutral decor that awaits your personal touches. The Hartland Club features a clubhouse, workout room, pool, playground, tennis & pickleball courts for recreation. Welcome home to Hartland.
Zillow last checked: 8 hours ago
Listing updated: August 28, 2025 at 11:14am
Listed by:
Don Sullivan 859-321-3000,
Rector Hayden Realtors
Bought with:
Crystal Towe, 211989
RE/MAX Elite Lexington
Source: Imagine MLS,MLS#: 23003444
Facts & features
Interior
Bedrooms & bathrooms
- Bedrooms: 5
- Bathrooms: 6
- Full bathrooms: 5
- 1/2 bathrooms: 1
Primary bedroom
- Description: Fireplace, Bath, Closet & Deck
- Level: First
Bedroom 1
- Level: Second
Bedroom 2
- Level: Second
Bedroom 3
- Level: Second
Bedroom 4
- Level: Lower
Bathroom 1
- Description: Full Bath
- Level: First
Bathroom 2
- Description: Full Bath
- Level: Second
Bathroom 3
- Description: Full Bath
- Level: Second
Bathroom 4
- Description: Full Bath
- Level: Second
Bathroom 5
- Description: Half Bath
- Level: First
Dining room
- Level: First
Dining room
- Level: First
Family room
- Description: Pool Table and Theater Room
- Level: Lower
Family room
- Level: First
Family room
- Description: Pool Table and Theater Room
- Level: Lower
Foyer
- Description: 2-Story
- Level: First
Foyer
- Description: 2-Story
- Level: First
Great room
- Level: First
Great room
- Level: First
Kitchen
- Description: Kitchenette
- Level: Lower
Utility room
- Description: With Washer & Dryer
- Level: First
Heating
- Forced Air, Natural Gas, Zoned
Cooling
- Electric, Zoned
Appliances
- Included: Dryer, Disposal, Double Oven, Dishwasher, Microwave, Refrigerator, Washer, Cooktop, Vented Exhaust Fan
- Laundry: Electric Dryer Hookup, Main Level, Washer Hookup
Features
- Breakfast Bar, Entrance Foyer, Eat-in Kitchen, Master Downstairs, Walk-In Closet(s), Ceiling Fan(s), Soaking Tub
- Flooring: Carpet, Hardwood, Tile
- Windows: Insulated Windows, Blinds
- Basement: Bath/Stubbed,Concrete,Finished,Full,Walk-Out Access
- Has fireplace: Yes
- Fireplace features: Basement, Family Room, Gas Log, Great Room, Masonry, Master Bedroom
Interior area
- Total structure area: 7,949
- Total interior livable area: 7,949 sqft
- Finished area above ground: 4,867
- Finished area below ground: 3,082
Property
Parking
- Total spaces: 3
- Parking features: Attached Garage, Driveway, Garage Door Opener, Off Street, Garage Faces Side
- Garage spaces: 3
- Has uncovered spaces: Yes
Features
- Levels: Two
- Patio & porch: Deck, Patio
- Fencing: None
- Has view: Yes
- View description: Trees/Woods, Neighborhood
Lot
- Size: 0.48 Acres
- Features: Wooded
Details
- Parcel number: 20047460
- Other equipment: Irrigation Equipment, Home Theater
Construction
Type & style
- Home type: SingleFamily
- Architectural style: Colonial
- Property subtype: Single Family Residence
Materials
- Brick Veneer
- Foundation: Concrete Perimeter
- Roof: Composition,Dimensional Style
Condition
- New construction: No
- Year built: 1989
Utilities & green energy
- Sewer: Public Sewer
- Water: Public
- Utilities for property: Electricity Connected, Natural Gas Connected, Sewer Connected, Water Connected
Community & neighborhood
Security
- Security features: Security System Owned
Community
- Community features: Park, Tennis Court(s), Pool
Location
- Region: Lexington
- Subdivision: Hartland Estates
HOA & financial
HOA
- HOA fee: $1,533 annually
- Amenities included: Recreation Facilities
- Services included: Maintenance Grounds
Price history
| Date | Event | Price |
|---|---|---|
| 5/19/2023 | Sold | $1,220,000-6.2%$153/sqft |
Source: | ||
| 4/11/2023 | Pending sale | $1,300,000$164/sqft |
Source: | ||
| 4/11/2023 | Contingent | $1,300,000$164/sqft |
Source: | ||
| 2/27/2023 | Listed for sale | $1,300,000+98.5%$164/sqft |
Source: | ||
| 3/17/2015 | Sold | $655,000-3.7%$82/sqft |
Source: | ||
Public tax history
| Year | Property taxes | Tax assessment |
|---|---|---|
| 2022 | $8,166 0% | $655,000 |
| 2021 | $8,166 | $655,000 |
| 2020 | $8,166 | $655,000 |
Find assessor info on the county website
Neighborhood: 40515
Nearby schools
GreatSchools rating
- 4/10Millcreek Elementary SchoolGrades: PK-5Distance: 1.5 mi
- 5/10Tates Creek Middle SchoolGrades: 6-8Distance: 2.1 mi
- 5/10Tates Creek High SchoolGrades: 9-12Distance: 2 mi
Schools provided by the listing agent
- Elementary: Millcreek
- Middle: Tates Creek
- High: Tates Creek
Source: Imagine MLS. This data may not be complete. We recommend contacting the local school district to confirm school assignments for this home.

Get pre-qualified for a loan
At Zillow Home Loans, we can pre-qualify you in as little as 5 minutes with no impact to your credit score.An equal housing lender. NMLS #10287.

