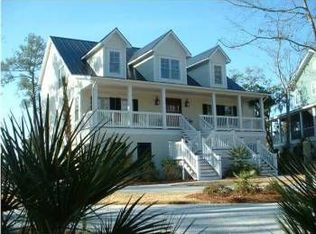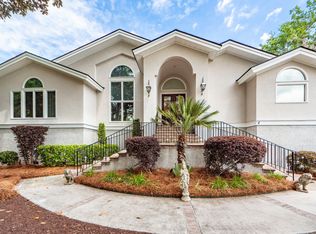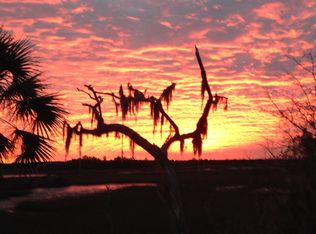Low Country Elegance and Charm are reflected in this incredible custom built home, that exudes everything "Charleston." This three story Hardie Plank and stucco home is tucked away within a secluded neighborhood edging the marshes of the Stono River. The traditional low country exterior features of this home include Anderson Windows, Mahogany french doors, custom rafter tails, as well as Ipe tongue/groove flooring on the oversized front and rear porch with interior steps leading to an outdoor shower and the back yard. The interior appointments of this home are impressive and well planned. Lets begin at the ground floor or garage level of this home. There are three garage door entries. Two for automobiles and the third for motorcycles, boats, garden supplies, etc. The newly finished epoxy flake floor enhances the typical garage appearance. With more than plenty of storage space and plumbed for ground level in-law-suite, the garage encompasses the entire footprint of this home. Access to the main (2nd level) is an Elevator or stairs. The Main floor (second floor) comprises the Living Room with wood beamed ceiling and floor to ceiling vented gas fire place, Dining Room that opens to a gorgeous wood beamed Kitchen with hand stained Maple cabinets, Calacatta Gold Marble countertops and island and high end GE Appliances. The Master Bedroom is impressively roomy with a Bathroom to match. Double sinks, large enclosed walk in shower, jacuzzi tub, enclosed toilet and bidet , plus his/ her walk in closets. 10' ceilings, a neutral color palate, 5" Australian Cypress Hardwood floors thru out with 7" baseboards, Crown Molding and Mahogany stained wood paneled library all point towards the natural expressions of beauty with long lasting qualities. From the Living Room, Kitchen and Master Bedroom outdoor porches abound. Partially screened in the rear of the house for year round entertaining with and a view of the Stono River's Intercoastal Waterway. The third floor has 2 very large Bedrooms and 2 Bathrooms with a central Media room, office or play room. Third floor porches off each bedroom provide ENDLESS Views. The third floor has two unfinished spaces on either side of the bedrooms that are the same size as each bedroom. It could be storage or it could be more finished room space. Make it your own! There is so much to say about this spectacular property that has more than enough attractions for either a growing family or a retired couple wanting grandchildren to visit. Its a real home with a great feel and an awesome location. You will be more than surprised! Please call for an Appointment! Realtors welcome.
This property is off market, which means it's not currently listed for sale or rent on Zillow. This may be different from what's available on other websites or public sources.


