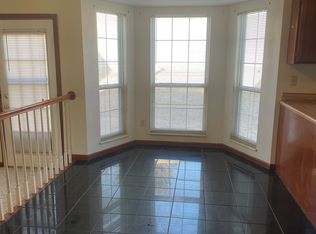Closed
Listing Provided by:
John Videmschek 314-920-0106,
EXP Realty, LLC
Bought with: Keller Williams Marquee
Price Unknown
2132 Riding Spur Dr, Saint Louis, MO 63146
4beds
2,685sqft
Single Family Residence
Built in 1988
9,583.2 Square Feet Lot
$340,800 Zestimate®
$--/sqft
$2,849 Estimated rent
Home value
$340,800
$314,000 - $368,000
$2,849/mo
Zestimate® history
Loading...
Owner options
Explore your selling options
What's special
AS IS SALE ON SPECIAL SALE CONTRACT. Spacious 4 bed, 3 bath Ranch in Parkway Schools. Enter to vaulted great room with fireplace and dining room area. Updated kitchen with new cabinets, granite countertops, and stainless appliances that all convey. Primary bedroom with vaulted ceiling, walk-in closet, and bath suite, with three additional bedrooms located on main floor. Several skylights and natural light. Main floor laundry with washer and dryer included. Lower level has large rec area with wet bar and possible in-law suite, complete with sleeping area, walk-in closet, full bath, and kitchenette. Recent updates include new HVAC and sealed driveway (April 2025). This property presents an exceptional opportunity with a few improvements including new carpet, interior painting, and general TLC. Quiet neighborhood with great location. Easy access to 270 and the Page Extension. Minutes from Creve Coeur Park/Lake. Additional Rooms: Mud Room
Zillow last checked: 8 hours ago
Listing updated: June 01, 2025 at 06:08am
Listing Provided by:
John Videmschek 314-920-0106,
EXP Realty, LLC
Bought with:
Mareva Durbin, 475.195841
Keller Williams Marquee
Source: MARIS,MLS#: 25021119 Originating MLS: St. Louis Association of REALTORS
Originating MLS: St. Louis Association of REALTORS
Facts & features
Interior
Bedrooms & bathrooms
- Bedrooms: 4
- Bathrooms: 3
- Full bathrooms: 3
- Main level bathrooms: 2
- Main level bedrooms: 4
Primary bedroom
- Features: Floor Covering: Carpeting, Wall Covering: Some
- Level: Main
- Area: 208
- Dimensions: 16 x 13
Bedroom
- Features: Floor Covering: Carpeting, Wall Covering: Some
- Level: Main
- Area: 132
- Dimensions: 12 x 11
Bedroom
- Features: Floor Covering: Carpeting, Wall Covering: Some
- Level: Main
- Area: 110
- Dimensions: 11 x 10
Bedroom
- Features: Floor Covering: Carpeting, Wall Covering: Some
- Level: Main
- Area: 100
- Dimensions: 10 x 10
Dining room
- Features: Floor Covering: Carpeting, Wall Covering: Some
- Area: 143
- Dimensions: 13 x 11
Great room
- Features: Floor Covering: Carpeting, Wall Covering: Some
- Level: Main
- Area: 280
- Dimensions: 20 x 14
Kitchen
- Features: Floor Covering: Laminate, Wall Covering: Some
- Level: Main
- Area: 143
- Dimensions: 13 x 11
Kitchen
- Features: Floor Covering: Vinyl, Wall Covering: None
- Level: Lower
- Area: 88
- Dimensions: 11 x 8
Laundry
- Features: Floor Covering: Laminate, Wall Covering: Some
- Level: Main
- Area: 66
- Dimensions: 11 x 6
Other
- Features: Floor Covering: Carpeting, Wall Covering: None
- Level: Lower
- Area: 357
- Dimensions: 21 x 17
Recreation room
- Features: Floor Covering: Carpeting, Wall Covering: None
- Level: Lower
- Area: 493
- Dimensions: 29 x 17
Heating
- Forced Air, Natural Gas
Cooling
- Ceiling Fan(s), Central Air, Electric
Appliances
- Included: Dishwasher, Disposal, Dryer, Microwave, Electric Range, Electric Oven, Refrigerator, Stainless Steel Appliance(s), Washer, Humidifier, Gas Water Heater
- Laundry: Main Level
Features
- Double Vanity, Separate Shower, Entrance Foyer, Separate Dining, Open Floorplan, Vaulted Ceiling(s), Walk-In Closet(s), Bar, Breakfast Bar, Custom Cabinetry, Granite Counters, Pantry
- Flooring: Carpet
- Doors: Sliding Doors, Storm Door(s)
- Windows: Window Treatments, Bay Window(s), Skylight(s), Tilt-In Windows
- Basement: Partially Finished,Sleeping Area,Sump Pump,Storage Space
- Number of fireplaces: 1
- Fireplace features: Recreation Room, Great Room
Interior area
- Total structure area: 2,685
- Total interior livable area: 2,685 sqft
- Finished area above ground: 1,751
- Finished area below ground: 934
Property
Parking
- Total spaces: 2
- Parking features: Attached, Garage, Garage Door Opener, Oversized, Storage, Workshop in Garage
- Attached garage spaces: 2
Features
- Levels: One
Lot
- Size: 9,583 sqft
- Dimensions: 123 x 123
- Features: Corner Lot
Details
- Parcel number: 14P310561
- Special conditions: Standard
Construction
Type & style
- Home type: SingleFamily
- Architectural style: Traditional,Ranch
- Property subtype: Single Family Residence
Materials
- Stone Veneer, Brick Veneer, Vinyl Siding
Condition
- Year built: 1988
Utilities & green energy
- Sewer: Public Sewer
- Water: Public
- Utilities for property: Natural Gas Available
Community & neighborhood
Location
- Region: Saint Louis
- Subdivision: Polo Parc 2
HOA & financial
HOA
- HOA fee: $250 annually
Other
Other facts
- Listing terms: Cash,Conventional
- Ownership: Private
- Road surface type: Asphalt
Price history
| Date | Event | Price |
|---|---|---|
| 5/30/2025 | Sold | -- |
Source: | ||
| 5/6/2025 | Pending sale | $325,000$121/sqft |
Source: | ||
| 5/6/2025 | Listed for sale | $325,000$121/sqft |
Source: | ||
Public tax history
| Year | Property taxes | Tax assessment |
|---|---|---|
| 2025 | -- | $60,160 +9.6% |
| 2024 | $3,919 +1% | $54,910 |
| 2023 | $3,881 -4.7% | $54,910 +4.2% |
Find assessor info on the county website
Neighborhood: 63146
Nearby schools
GreatSchools rating
- NAMcKelvey PrimaryGrades: K-1Distance: 0.8 mi
- 5/10Parkway Northeast Middle SchoolGrades: 6-8Distance: 3.4 mi
- 6/10Parkway North High SchoolGrades: 9-12Distance: 1.1 mi
Schools provided by the listing agent
- Elementary: Mckelvey Elem.
- Middle: Northeast Middle
- High: Parkway North High
Source: MARIS. This data may not be complete. We recommend contacting the local school district to confirm school assignments for this home.
Get a cash offer in 3 minutes
Find out how much your home could sell for in as little as 3 minutes with a no-obligation cash offer.
Estimated market value$340,800
Get a cash offer in 3 minutes
Find out how much your home could sell for in as little as 3 minutes with a no-obligation cash offer.
Estimated market value
$340,800
