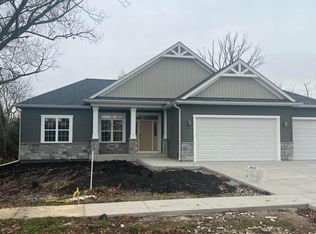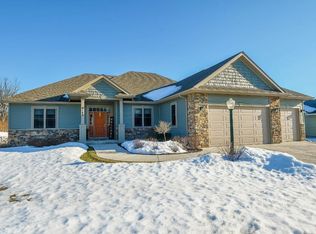Executive home in beautiful The Glen at Stonegate; w/ main level Master BR & huge master BA w/ dual vanities, whirlpool tub & tile throughout. Grand entry leading into great room w/18' ceilings & fireplace, open concept to dining room & gourmet kitchen. Lg windows give tons of natural light and overlook a wildlife attracting pond in the back, along w/ a 130 sq ft stamped concrete screened in porch. Updated kitchen w/ pantry, quartz counter tops, tiled floors & newer SS appliances. Mudroom w/ sink leads to 3 car att garage. Loft area overlooks great room, perfect add'l space for reading room or children's play area. Nice sized BRs upstairs w/ full BA incl tub & 2 showers. Great closet space & huge full (unfin) basement w/ 9' ceiling, stubbed for BA & egress stairs to garage. A must see!
This property is off market, which means it's not currently listed for sale or rent on Zillow. This may be different from what's available on other websites or public sources.


