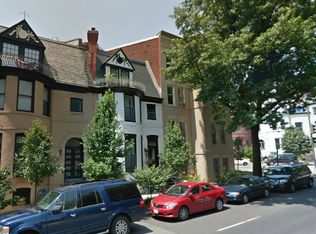Sold for $3,750,000 on 07/20/23
$3,750,000
2132 R St NW, Washington, DC 20008
6beds
7,485sqft
Townhouse
Built in 1916
2,500 Square Feet Lot
$4,072,700 Zestimate®
$501/sqft
$7,158 Estimated rent
Home value
$4,072,700
$3.54M - $4.68M
$7,158/mo
Zestimate® history
Loading...
Owner options
Explore your selling options
What's special
Embassy-style residence in Kalorama available for the first time in over 25 years! Designed by renowned architect Clarke Waggaman, whose drawings of the house are on file at the Library of Congress. Offering approximately 7500 SF on 6 levels, plus 2 garage spaces and 3 additional surface spaces. This grand home features a ballroom-size living and dining room with 12 foot ceilings, full height windows, 7 marble gas fireplaces, and a beautiful center staircase. Also offering 2 in-law suites, several kitchens and rear staircase. An elevator currently serves 3 of the floors. The lower level features an endless resistance pool for the ultimate work out. Six different heating and cooling zones offer great flexibility and efficiency. Completing the home are several outdoor spaces including a roof deck offering incredible views of DC and beyond. The central location puts you within immediate proximity to the amenities of Dupont Circle and Georgetown. This masterpiece is awaiting its next chapter!
Zillow last checked: 8 hours ago
Listing updated: August 31, 2023 at 05:08pm
Listed by:
Matt McCormick 202-365-5883,
TTR Sotheby's International Realty,
Co-Listing Agent: Louis G Cardenas 202-669-4083,
TTR Sotheby's International Realty
Bought with:
Lisa Parcells, sp98371683
Washington Fine Properties, LLC
Source: Bright MLS,MLS#: DCDC2098748
Facts & features
Interior
Bedrooms & bathrooms
- Bedrooms: 6
- Bathrooms: 8
- Full bathrooms: 6
- 1/2 bathrooms: 2
- Main level bathrooms: 2
Basement
- Area: 3153
Heating
- Radiator, Radiant, Natural Gas
Cooling
- Central Air, Electric
Appliances
- Included: Gas Water Heater
Features
- 2nd Kitchen, Breakfast Area, Crown Molding
- Flooring: Wood
- Windows: Skylight(s)
- Basement: Improved,Interior Entry
- Number of fireplaces: 3
Interior area
- Total structure area: 9,368
- Total interior livable area: 7,485 sqft
- Finished area above ground: 6,215
- Finished area below ground: 1,270
Property
Parking
- Total spaces: 5
- Parking features: Garage Faces Rear, Inside Entrance, Attached, Driveway
- Attached garage spaces: 2
- Uncovered spaces: 3
Accessibility
- Accessibility features: Accessible Elevator Installed
Features
- Levels: Six
- Stories: 6
- Patio & porch: Terrace
- Has private pool: Yes
- Pool features: Private
- Has spa: Yes
- Spa features: Hot Tub
Lot
- Size: 2,500 sqft
- Features: Urban Land Not Rated
Details
- Additional structures: Above Grade, Below Grade
- Parcel number: 2513//0009
- Zoning: R-3
- Special conditions: Standard
Construction
Type & style
- Home type: Townhouse
- Architectural style: Federal
- Property subtype: Townhouse
Materials
- Brick
- Foundation: Slab
Condition
- New construction: No
- Year built: 1916
Utilities & green energy
- Sewer: Public Sewer
- Water: Public
Community & neighborhood
Location
- Region: Washington
- Subdivision: Kalorama
Other
Other facts
- Listing agreement: Exclusive Right To Sell
- Ownership: Fee Simple
Price history
| Date | Event | Price |
|---|---|---|
| 7/20/2023 | Sold | $3,750,000-1.2%$501/sqft |
Source: | ||
| 6/6/2023 | Pending sale | $3,795,000$507/sqft |
Source: | ||
| 6/3/2023 | Price change | $3,795,000-5%$507/sqft |
Source: | ||
| 4/14/2023 | Price change | $3,995,000-4.8%$534/sqft |
Source: | ||
| 4/3/2023 | Listed for sale | $4,195,000-15.3%$560/sqft |
Source: | ||
Public tax history
| Year | Property taxes | Tax assessment |
|---|---|---|
| 2025 | $26,695 +13.4% | $3,707,520 +29.7% |
| 2024 | $23,550 +1.5% | $2,857,590 +1.5% |
| 2023 | $23,207 +2.5% | $2,814,210 +2.6% |
Find assessor info on the county website
Neighborhood: Kalorama
Nearby schools
GreatSchools rating
- 7/10School Without Walls @ Francis-StevensGrades: PK-8Distance: 1.5 mi
- 2/10Cardozo Education CampusGrades: 6-12Distance: 1.3 mi
Schools provided by the listing agent
- District: District Of Columbia Public Schools
Source: Bright MLS. This data may not be complete. We recommend contacting the local school district to confirm school assignments for this home.
Sell for more on Zillow
Get a free Zillow Showcase℠ listing and you could sell for .
$4,072,700
2% more+ $81,454
With Zillow Showcase(estimated)
$4,154,154