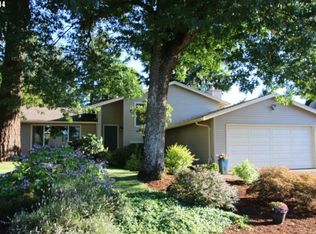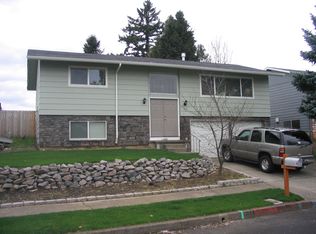Very rare wheelchair friendly home w/wide halls, 36" doors, roll in shower in master bath, ramp in garage. Lots of extras-new roof,intercom, central vac, hugh greatroom with pellet stove,new carpet in two bedrooms, new vinyl plank in master,new paint throughout,A/C, 34x16 gunite in-ground pool with hydraulic life, solar cover,remote control blinds in master bedrooms,bath, and kitchen,raised beds
This property is off market, which means it's not currently listed for sale or rent on Zillow. This may be different from what's available on other websites or public sources.

