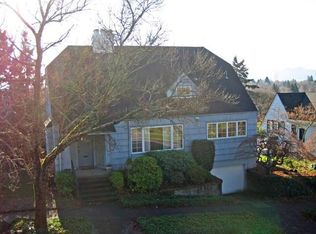Incredible estate ready for your personal touches/rennovations! This Charming Tudor home streams in lots of natural light! Hardwood floors thru-out, built-ins,exposed beams,crown molding & many other features you will appreciate and come to love! The living room & upper bedrooms have territorial views that make you feel like you are living in a hidden oasis! You won't want to miss the opportunity to make this house your home, in a highly sought after neighborhood!24 hrs notice to schedule tour
This property is off market, which means it's not currently listed for sale or rent on Zillow. This may be different from what's available on other websites or public sources.
