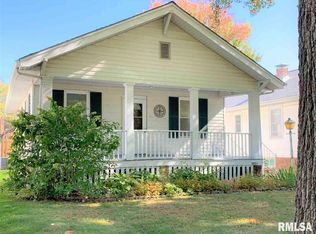Beautiful home across Lincoln Park and walking distance to Nelson Center. Open floor plan, hardwood floors, ceramic tile, fresh paint, and updated mechanicals. Enjoy the screened in front porch during the spring/summer/fall seasons and overlooking the park. Covered breezeway to the 2 car garage and fenced in back yard for privacy. Come and see this home today.
This property is off market, which means it's not currently listed for sale or rent on Zillow. This may be different from what's available on other websites or public sources.

