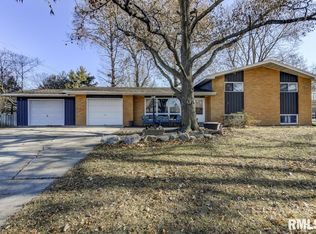Spacious Tri-Level located on the Northside of Springfield with a large fenced in yard (on double lot apprx .62 acres). Seller has had the following upgrades done to the home: new paint throughout, new trim in bedroom/bathroom, new shower heads, new carpet on upper & lower levels, many new light fixtures installed, new energy efficient windows throughout, new sliding door off kitchen/dining area, new stainless steel dishwasher/stove/hood/refrigerator, and new vinyl plank flooring throughout the main level and bedroom 3. This home has a wonderful family room with fireplace, large living room and great sized rec room, 3 nice sized bedrooms on the upper level (large master) and 1 bedroom on lower level with a full bath on both upper and lower levels. The roof on the main part of the home was done in 2013 and the upper part was done in 2015. Come take a look at this Spacious Northside Beauty.
This property is off market, which means it's not currently listed for sale or rent on Zillow. This may be different from what's available on other websites or public sources.
