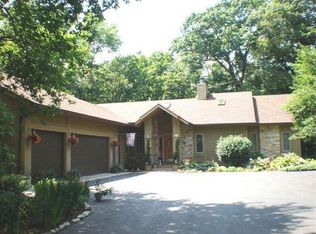Closed
$470,000
2132 Hunters Ridge COURT, Manitowoc, WI 54220
4beds
3,153sqft
Single Family Residence
Built in 1990
0.45 Acres Lot
$482,800 Zestimate®
$149/sqft
$2,905 Estimated rent
Home value
$482,800
$367,000 - $632,000
$2,905/mo
Zestimate® history
Loading...
Owner options
Explore your selling options
What's special
Prestigious 4BR, 2.5BA home in sought-after Woodridge Estates on nearly a half acre lot! A grand 2-story foyer w/ an open staircase & striking catwalk above creates a spacious, welcoming feel. The bright living room flows into the kitchen w/ granite counters, dining area & cozy family room featuring a gas fireplace w/ stone surround & built-ins. Patio doors open to a spacious deck overlooking a peaceful, private backyard perfect for relaxing or entertaining. The main floor also includes a convenient half bath & laundry room. Upstairs you'll find all generously sized bedrooms, a full bathroom & a luxurious primary suite w/ dual sinks, a spacious walk-in shower & walk-in closet. The newly finished LL offers a wet bar & egress window w/ family room to unwind, host guests, work out or play!
Zillow last checked: 8 hours ago
Listing updated: September 16, 2025 at 08:30am
Listed by:
August Richter 920-242-8417,
Keller Williams-Manitowoc
Bought with:
Non Mls-Mcb
Source: WIREX MLS,MLS#: 1920341 Originating MLS: Metro MLS
Originating MLS: Metro MLS
Facts & features
Interior
Bedrooms & bathrooms
- Bedrooms: 4
- Bathrooms: 3
- Full bathrooms: 2
- 1/2 bathrooms: 1
Primary bedroom
- Level: Upper
- Area: 225
- Dimensions: 15 x 15
Bedroom 2
- Level: Upper
- Area: 143
- Dimensions: 13 x 11
Bedroom 3
- Level: Upper
- Area: 144
- Dimensions: 12 x 12
Bedroom 4
- Level: Upper
- Area: 144
- Dimensions: 12 x 12
Bathroom
- Features: Tub Only, Ceramic Tile, Master Bedroom Bath: Walk-In Shower
Kitchen
- Level: Main
- Area: 154
- Dimensions: 14 x 11
Living room
- Level: Main
- Area: 300
- Dimensions: 20 x 15
Heating
- Natural Gas, Forced Air
Appliances
- Included: Dishwasher, Dryer, Other, Refrigerator, Washer
Features
- High Speed Internet, Wet Bar
- Flooring: Wood
- Basement: Full,Partially Finished,Sump Pump
Interior area
- Total structure area: 3,153
- Total interior livable area: 3,153 sqft
- Finished area above ground: 2,553
- Finished area below ground: 600
Property
Parking
- Total spaces: 2
- Parking features: Garage Door Opener, Attached, 2 Car
- Attached garage spaces: 2
Features
- Levels: Two
- Stories: 2
- Patio & porch: Deck
Lot
- Size: 0.45 Acres
- Features: Sidewalks, Wooded
Details
- Parcel number: 783006050
- Zoning: residential
- Special conditions: Arms Length
Construction
Type & style
- Home type: SingleFamily
- Architectural style: Other
- Property subtype: Single Family Residence
Materials
- Aluminum Siding, Brick, Brick/Stone
Condition
- 21+ Years
- New construction: No
- Year built: 1990
Utilities & green energy
- Sewer: Public Sewer
- Water: Public
- Utilities for property: Cable Available
Community & neighborhood
Location
- Region: Manitowoc
- Municipality: Manitowoc
Price history
| Date | Event | Price |
|---|---|---|
| 9/16/2025 | Sold | $470,000-1.9%$149/sqft |
Source: | ||
| 8/18/2025 | Contingent | $479,000$152/sqft |
Source: | ||
| 7/29/2025 | Listed for sale | $479,000$152/sqft |
Source: | ||
| 6/12/2025 | Contingent | $479,000$152/sqft |
Source: | ||
| 6/5/2025 | Listed for sale | $479,000+71.1%$152/sqft |
Source: | ||
Public tax history
| Year | Property taxes | Tax assessment |
|---|---|---|
| 2024 | $6,563 | $384,100 +4.5% |
| 2023 | -- | $367,600 +32.2% |
| 2022 | -- | $278,100 |
Find assessor info on the county website
Neighborhood: 54220
Nearby schools
GreatSchools rating
- 6/10Stangel Elementary SchoolGrades: K-5Distance: 2.8 mi
- 5/10Wilson Junior High SchoolGrades: 6-8Distance: 1.3 mi
- 4/10Lincoln High SchoolGrades: 9-12Distance: 3.3 mi
Schools provided by the listing agent
- High: Lincoln
- District: Manitowoc
Source: WIREX MLS. This data may not be complete. We recommend contacting the local school district to confirm school assignments for this home.
Get pre-qualified for a loan
At Zillow Home Loans, we can pre-qualify you in as little as 5 minutes with no impact to your credit score.An equal housing lender. NMLS #10287.
