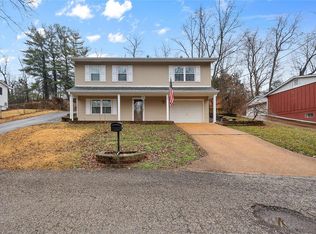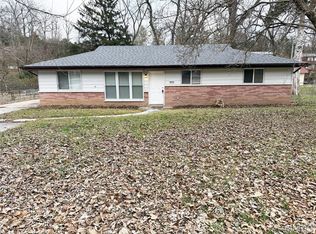Great house on quiet, dead end street! 3 bedroom 2 bath split level. Back yard beautifully landscaped w/ rm for parties, relaxing or a pool! Main level has an eat in kitchen, new stainless appl., & granite counters. Open to living rm. Three beds have beautiful hardwood floors as well as the living rm. Main flr bath has large glass enclosed shower & new ceramic floor! A real show stopper! Lower level has a large family rm, is wired for sound, & LL bath has elevated full tub. Attached garage has storage and large desk area for your home office needs or easily removed for drive in garage. Do you have a cottage industry or fix it drive? There is large detached garage, 2 car, w/ large workshop area on second lot. WD burning stove & air conditioning make it year round comfortable. Plenty of parking for all of your vehicles/toys. Three adjacent lots are building ready w/ water & sewer available!! Large garden & fruit trees! You must come see this slice of heaven, close to everything you need!
This property is off market, which means it's not currently listed for sale or rent on Zillow. This may be different from what's available on other websites or public sources.

