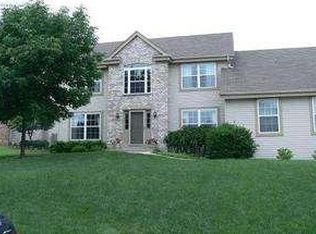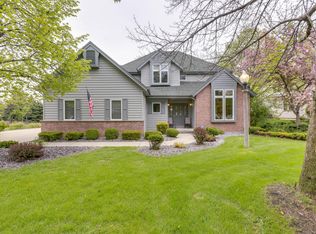Closed
$660,000
2132 Esquire LANE, Mount Pleasant, WI 53406
4beds
3,600sqft
Single Family Residence
Built in 1996
0.78 Acres Lot
$668,200 Zestimate®
$183/sqft
$3,660 Estimated rent
Home value
$668,200
$601,000 - $742,000
$3,660/mo
Zestimate® history
Loading...
Owner options
Explore your selling options
What's special
A CUSTOM BRICK ESTATE - NOW PRICED TO SELL. Nestled at the end of a peaceful lane, this custom estate blends timeless elegance with quality craftsmanship. Boasting 4 bedrooms, 4.5 baths, it offers soaring tray ceilings, warm oak cabinetry, and rich marble details. A private lower level provides a welcoming retreat for guests or multi-gen living. Set on a lush 0.78-acre lot with a 3.5-car garage.SEVERAL PHOTOS HAVE BEEN VIRTUALLY STAGED
Zillow last checked: 8 hours ago
Listing updated: December 08, 2025 at 11:45am
Listed by:
Carol Hawes 262-930-1106,
SynerG Realty LLC
Bought with:
Zachary Ostergaard
Source: WIREX MLS,MLS#: 1931307 Originating MLS: Metro MLS
Originating MLS: Metro MLS
Facts & features
Interior
Bedrooms & bathrooms
- Bedrooms: 4
- Bathrooms: 5
- Full bathrooms: 4
- 1/2 bathrooms: 1
- Main level bedrooms: 3
Primary bedroom
- Level: Main
- Area: 168
- Dimensions: 14 x 12
Bedroom 2
- Level: Main
- Area: 132
- Dimensions: 11 x 12
Bedroom 3
- Level: Main
- Area: 192
- Dimensions: 16 x 12
Bedroom 4
- Level: Lower
- Area: 140
- Dimensions: 14 x 10
Bathroom
- Features: Shower on Lower, Tub Only, Ceramic Tile, Whirlpool, Master Bedroom Bath: Tub/No Shower, Master Bedroom Bath: Walk-In Shower, Master Bedroom Bath, Shower Over Tub, Shower Stall
Dining room
- Level: Main
- Area: 156
- Dimensions: 13 x 12
Kitchen
- Level: Main
- Area: 165
- Dimensions: 15 x 11
Living room
- Level: Main
- Area: 378
- Dimensions: 21 x 18
Heating
- Natural Gas, Forced Air
Cooling
- Central Air
Appliances
- Included: Dishwasher, Disposal, Dryer, Microwave, Oven, Range, Refrigerator, Washer
Features
- Separate Quarters, Pantry, Walk-In Closet(s)
- Flooring: Wood
- Basement: 8'+ Ceiling,Block,Crawl Space,Finished,Full,Sump Pump
Interior area
- Total structure area: 3,600
- Total interior livable area: 3,600 sqft
- Finished area above ground: 2,266
- Finished area below ground: 1,334
Property
Parking
- Total spaces: 3.5
- Parking features: Basement Access, Garage Door Opener, Attached, 3 Car, 1 Space
- Attached garage spaces: 3.5
Features
- Levels: One
- Stories: 1
- Patio & porch: Patio
- Has spa: Yes
- Spa features: Bath
Lot
- Size: 0.78 Acres
Details
- Parcel number: 151032201099012
- Zoning: Residential
- Special conditions: Arms Length
Construction
Type & style
- Home type: SingleFamily
- Architectural style: Ranch
- Property subtype: Single Family Residence
Materials
- Brick, Brick/Stone, Aluminum Trim
Condition
- 21+ Years
- New construction: No
- Year built: 1996
Utilities & green energy
- Sewer: Public Sewer
- Water: Public
- Utilities for property: Cable Available
Community & neighborhood
Location
- Region: Racine
- Municipality: Mount Pleasant
Price history
| Date | Event | Price |
|---|---|---|
| 12/1/2025 | Sold | $660,000$183/sqft |
Source: | ||
| 10/19/2025 | Contingent | $660,000$183/sqft |
Source: | ||
| 9/17/2025 | Price change | $660,000-5.3%$183/sqft |
Source: | ||
| 8/16/2025 | Price change | $697,000-5.8%$194/sqft |
Source: | ||
| 6/15/2025 | Listed for sale | $739,900-2.6%$206/sqft |
Source: | ||
Public tax history
| Year | Property taxes | Tax assessment |
|---|---|---|
| 2024 | $8,521 -1.9% | $541,100 +1.3% |
| 2023 | $8,683 +5.2% | $534,300 +6.1% |
| 2022 | $8,258 -2.3% | $503,700 +9.7% |
Find assessor info on the county website
Neighborhood: 53406
Nearby schools
GreatSchools rating
- 3/10Gifford Elementary SchoolGrades: PK-8Distance: 2.3 mi
- 5/10Park High SchoolGrades: 9-12Distance: 2.9 mi
Schools provided by the listing agent
- Elementary: Gifford
- District: Racine
Source: WIREX MLS. This data may not be complete. We recommend contacting the local school district to confirm school assignments for this home.
Get pre-qualified for a loan
At Zillow Home Loans, we can pre-qualify you in as little as 5 minutes with no impact to your credit score.An equal housing lender. NMLS #10287.
Sell for more on Zillow
Get a Zillow Showcase℠ listing at no additional cost and you could sell for .
$668,200
2% more+$13,364
With Zillow Showcase(estimated)$681,564

