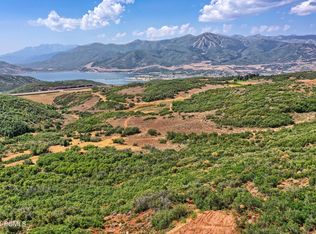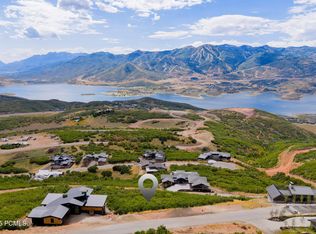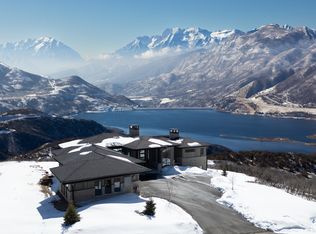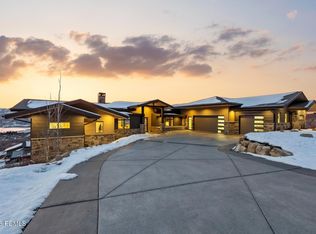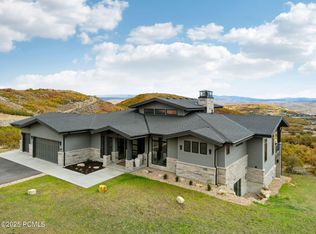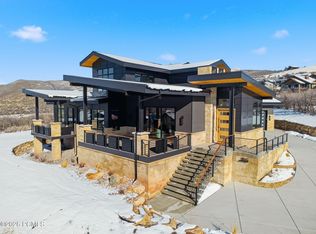Discover unbeatable panoramic views of Deer Valley, the Jordanelle Reservoir, and Mount Timpanogos in this home designed by Otto-Walker Architects and brought to life with the distinguished craftsmanship of Germania Construction. Perched on a 0.60-acre lot in the community of Golden Eagle, the setting promises serene living and spectacular scenery year-round, with the benefit of world-class skiing and vibrant entertainment 10 miles away in historic Park City, Utah. The interior of the home celebrates the breathtaking views from nearly every corner of this residence. The great room, with vaulted ceilings and expansive windows, fills the home with natural light and maximizes the views. The interior design, finishes, custom cabinetry, and fixtures selections are by Teri Nelson and Brittney Burns Dubay The kitchen is a chef's delight, boasting top-of-the-line appliances and a large island for cooking and entertaining. The kitchen leads into a cozy hearth room, perfect for quiet mornings or intimate gatherings. The main-level primary suite is a haven of relaxation, complete with a private balcony and an ensuite that includes a soaking tub with a view. An office, laundry, and powder complete the main level. The lower level is designed for fun and relaxation, with a family room with a fireplace, wet bar, billiards, and access to an outdoor covered patio. The three additional bedroom suites ensure comfort and privacy for everyone. A powder bath & large laundry room complete this level. With the new Mayflower base area and the Jordanelle Reservoir mere minutes away, hundreds of miles of trails in your backyard, and a plethora of outdoor attractions nearby, nature recreation has never been so easy. The upcoming Market Park City grocery & Black Rock Mountain Resort will bring added convenience and amenities to the area. The proximity to the best skiing in the west, the entertainment of Park City, & the Salt Lake Int'l Airport make the location unbeatable
New construction
$5,495,000
2132 E Outlaw Rd, Hideout, UT 84036
5beds
5,626sqft
Est.:
Residential
Built in 2025
0.6 Acres Lot
$-- Zestimate®
$977/sqft
$154/mo HOA
What's special
Outdoor covered patioPanoramic viewsPrivate balconyLarge islandTop-of-the-line appliancesAdditional bedroom suitesExpansive windows
- 321 days |
- 424 |
- 18 |
Zillow last checked: 8 hours ago
Listing updated: 15 hours ago
Listed by:
Zach White 435-640-9722,
KW Park City Keller Williams Real Estate
Source: PCBR,MLS#: 12501126
Tour with a local agent
Facts & features
Interior
Bedrooms & bathrooms
- Bedrooms: 5
- Bathrooms: 6
- Full bathrooms: 2
- 3/4 bathrooms: 2
- 1/2 bathrooms: 2
Heating
- Forced Air
Cooling
- Air Conditioning
Appliances
- Included: Dishwasher, Disposal, Double Oven, Freezer, Gas Range, Oven, Refrigerator, Washer, Gas Water Heater
Features
- Ceiling Fan(s), High Ceilings, Granite Counters, Kitchen Island, Main Level Master Bedroom, Open Floorplan, Ski Storage, Vaulted Ceiling(s), Walk-In Closet(s), Wet Bar, Breakfast Bar
- Flooring: Carpet, Reclaimed Wood, Stone, Tile, Wood
- Number of fireplaces: 3
- Fireplace features: Gas
Interior area
- Total structure area: 5,626
- Total interior livable area: 5,626 sqft
Property
Parking
- Total spaces: 3
- Parking features: See Remarks
- Garage spaces: 3
Accessibility
- Accessibility features: None
Features
- Exterior features: Balcony, Gas BBQ Stubbed
- Has spa: Yes
- Spa features: Bath
- Has view: Yes
- View description: Lake, Mountain(s), Ski Area
- Has water view: Yes
- Water view: Lake
Lot
- Size: 0.6 Acres
- Features: See Remarks
Details
- Additional structures: None
- Parcel number: 0000212948
- Other equipment: Appliances
Construction
Type & style
- Home type: SingleFamily
- Architectural style: Contemporary
- Property subtype: Residential
Materials
- Stone, Wood Siding
- Foundation: Concrete Perimeter
- Roof: Asphalt,Metal,Shingle
Condition
- New construction: Yes
- Year built: 2025
Utilities & green energy
- Sewer: Public Sewer
- Water: Public
- Utilities for property: Electricity Connected, Natural Gas Connected
Community & HOA
Community
- Security: Fire Pressure System, Prewired, Smoke Alarm
- Subdivision: Golden Eagle
HOA
- Has HOA: Yes
- Services included: See Remarks
- HOA fee: $462 quarterly
Location
- Region: Hideout
Financial & listing details
- Price per square foot: $977/sqft
- Tax assessed value: $631,130
- Annual tax amount: $8,230
- Date on market: 3/23/2025
- Cumulative days on market: 321 days
- Listing terms: Cash,Conventional
- Electric utility on property: Yes
Estimated market value
Not available
Estimated sales range
Not available
Not available
Price history
Price history
Price history is unavailable.
Public tax history
Public tax history
| Year | Property taxes | Tax assessment |
|---|---|---|
| 2024 | $5,854 +68.2% | $631,130 +68.3% |
| 2023 | $3,480 -3.9% | $375,000 +7.1% |
| 2022 | $3,621 +7.3% | $350,000 +34.6% |
Find assessor info on the county website
BuyAbility℠ payment
Est. payment
$31,443/mo
Principal & interest
$27305
Property taxes
$2061
Other costs
$2077
Climate risks
Neighborhood: Hideout
Nearby schools
GreatSchools rating
- 6/10J.R. Smith SchoolGrades: PK-5Distance: 9 mi
- 7/10Rocky Mountain Middle SchoolGrades: 6-8Distance: 10.3 mi
- 7/10Wasatch High SchoolGrades: 9-12Distance: 10.2 mi
- Loading
- Loading
