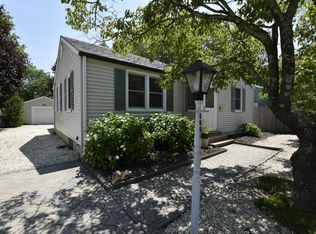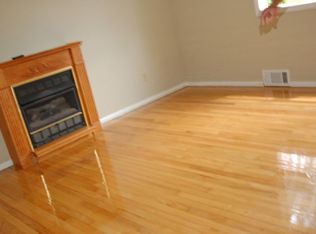Sold for $1,275,000 on 06/30/23
$1,275,000
2132 Christopher Road, Point Pleasant, NJ 08742
4beds
3,276sqft
Single Family Residence
Built in 2019
10,454.4 Square Feet Lot
$1,500,100 Zestimate®
$389/sqft
$6,082 Estimated rent
Home value
$1,500,100
$1.40M - $1.62M
$6,082/mo
Zestimate® history
Loading...
Owner options
Explore your selling options
What's special
** Home Sweet Luxury ** - The wait for perfection is over! Check out this pristine, practically brand-new construction (completed in 2020) w/ 3-stories of spacious, impressive living (3,276 sqft)! Situated on a quiet cul-de-sac on an oversized lot (0.237 acres) in Point Pleasant, 2132 Christopher Rd is truly a rare gem! This custom-colonial offers many new stylish upgrades throughout, not to mention, an Anthony Sylvan heated gunite inground saltwater pool! Sellers have completely transformed this already gorgeous masterpiece, taking high-quality luxury to the next level! It's time to live like you mean it and celebrate the next love of your life... HOME! Schedule your private showing, today!
Zillow last checked: 8 hours ago
Listing updated: February 14, 2025 at 07:19pm
Listed by:
Brandon Runyon 201-410-2196,
Keller Williams Realty Ocean Living
Bought with:
Shawn Clayton, 9035151
Clayton & Clayton Inc.Realtors
Source: MoreMLS,MLS#: 22313894
Facts & features
Interior
Bedrooms & bathrooms
- Bedrooms: 4
- Bathrooms: 3
- Full bathrooms: 2
- 1/2 bathrooms: 1
Bedroom
- Description: Bedroom 2
- Area: 132.25
- Dimensions: 11.5 x 11.5
Bedroom
- Description: Bedroom 3
- Area: 152.4
- Dimensions: 12.7 x 12
Bedroom
- Description: Bedroom 4
- Area: 244.9
- Dimensions: 15.8 x 15.5
Other
- Description: Master Bedroom w/ 2 walk in closets
- Area: 327.52
- Dimensions: 18.4 x 17.8
Dining room
- Description: Formal Dining Room
- Area: 172.5
- Dimensions: 15 x 11.5
Great room
- Description: Features a fireplace
- Area: 439.5
- Dimensions: 29.3 x 15
Kitchen
- Description: Features a center island and dinette
- Area: 184.71
- Dimensions: 14.1 x 13.1
Living room
- Area: 226.3
- Dimensions: 15.5 x 14.6
Loft
- Description: Finished attic can be used as a 5th BR or rec room
- Area: 448
- Dimensions: 32 x 14
Other
- Description: Sitting area can double as a nursey
- Area: 146.72
- Dimensions: 13.1 x 11.2
Heating
- Natural Gas, Forced Air, 3+ Zoned Heat
Cooling
- Multi Units, 3+ Zoned AC
Features
- Ceilings - 9Ft+ 1st Flr, Ceilings - 9Ft+ 2nd Flr, Dec Molding, Wet Bar, Recessed Lighting
- Flooring: Ceramic Tile, Wood
- Basement: Crawl Space
- Attic: Walk-up
- Number of fireplaces: 1
Interior area
- Total structure area: 3,276
- Total interior livable area: 3,276 sqft
Property
Parking
- Total spaces: 2
- Parking features: Concrete, Double Wide Drive, Driveway, On Street
- Attached garage spaces: 2
- Has uncovered spaces: Yes
Features
- Stories: 3
- Exterior features: Controlled Access, Swimming, Other, Lighting
- Has private pool: Yes
- Pool features: Covered, Gunite, Heated, In Ground, Pool Equipment, Salt Water, Self Cleaner
- Fencing: Fenced Area
Lot
- Size: 10,454 sqft
- Dimensions: 93 x 111
- Features: Corner Lot, Oversized, Cul-De-Sac
Details
- Parcel number: 2500168000000008
- Zoning description: Residential, Single Family
Construction
Type & style
- Home type: SingleFamily
- Architectural style: Custom,Colonial
- Property subtype: Single Family Residence
Materials
- Stone
- Roof: Sloping,Timberline
Condition
- Year built: 2019
Utilities & green energy
- Sewer: Public Sewer
Community & neighborhood
Security
- Security features: Security System
Location
- Region: Point Pleasant Beach
- Subdivision: None
HOA & financial
HOA
- Has HOA: No
Price history
| Date | Event | Price |
|---|---|---|
| 6/30/2023 | Sold | $1,275,000+6.3%$389/sqft |
Source: | ||
| 6/13/2023 | Pending sale | $1,200,000$366/sqft |
Source: | ||
| 6/3/2023 | Contingent | $1,200,000$366/sqft |
Source: | ||
| 5/30/2023 | Listed for sale | $1,200,000+61.1%$366/sqft |
Source: | ||
| 8/25/2020 | Sold | $745,000-10.1%$227/sqft |
Source: | ||
Public tax history
| Year | Property taxes | Tax assessment |
|---|---|---|
| 2023 | $14,555 +4.1% | $679,800 +2.5% |
| 2022 | $13,978 | $663,100 |
| 2021 | $13,978 +270.3% | $663,100 +261.6% |
Find assessor info on the county website
Neighborhood: 08742
Nearby schools
GreatSchools rating
- 7/10Ocean Road Elementary SchoolGrades: PK-5Distance: 0.4 mi
- 6/10Memorial Middle SchoolGrades: 6-8Distance: 0.2 mi
- 7/10Point Pleasant High SchoolGrades: 9-12Distance: 0.2 mi
Schools provided by the listing agent
- Middle: Memorial
Source: MoreMLS. This data may not be complete. We recommend contacting the local school district to confirm school assignments for this home.

Get pre-qualified for a loan
At Zillow Home Loans, we can pre-qualify you in as little as 5 minutes with no impact to your credit score.An equal housing lender. NMLS #10287.
Sell for more on Zillow
Get a free Zillow Showcase℠ listing and you could sell for .
$1,500,100
2% more+ $30,002
With Zillow Showcase(estimated)
$1,530,102
