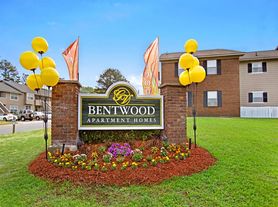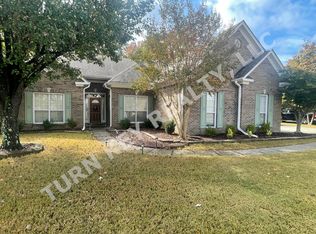Living where You Love is Good for your Heart!
Coming Soon Eligible for Pre-Lease!
This home is in the final stages of preparation and will be available soonbut it won't last long! Beat the crowd by applying today. Once approved, you can lock it in with a signed lease and holding fee. Don't wait contact your Leasing Specialist now to Pre-Lease with Sylvan Homes and claim your future home before it's gone!
This 4-bedroom, 2.5-bathroom home in Birmingham, AL is professionally managed by Sylvan Homes, one of the nation's leading single-family rental companies.
*Restrictions apply*
Sylvan Homes, as an Equal Housing Lessor, adheres to the Fair Housing Act, with due consideration to applicable local, state, and federal laws. We are committed to providing quality housing options for all qualified residents. Lease terms and conditions are applicable, and submitting an application does not guarantee a lease. Verified details of listed features can be confirmed with a leasing representative.
It is important to exercise caution and avoid potential rental scams. Sylvan Homes does not engage in advertising through platforms such as Craigslist, Facebook, or other classified services. Contact us to schedule a showing.
House for rent
$1,645/mo
Fees may apply
2132 Brewster Rd, Birmingham, AL 35235
4beds
1,196sqft
Price may not include required fees and charges. Learn more|
Single family residence
Available Thu Feb 26 2026
Cats, dogs OK
Air conditioner, central air, ceiling fan
Attached garage parking
What's special
- 6 days |
- -- |
- -- |
Zillow last checked: 10 hours ago
Listing updated: February 18, 2026 at 05:51am
Travel times
Looking to buy when your lease ends?
Consider a first-time homebuyer savings account designed to grow your down payment with up to a 6% match & a competitive APY.
Facts & features
Interior
Bedrooms & bathrooms
- Bedrooms: 4
- Bathrooms: 3
- Full bathrooms: 2
- 1/2 bathrooms: 1
Cooling
- Air Conditioner, Central Air, Ceiling Fan
Appliances
- Included: Dishwasher, Range Oven, Refrigerator
Features
- Ceiling Fan(s)
Interior area
- Total interior livable area: 1,196 sqft
Property
Parking
- Parking features: Attached, Off Street
- Has attached garage: Yes
- Details: Contact manager
Details
- Parcel number: 1200162001035007
Construction
Type & style
- Home type: SingleFamily
- Property subtype: Single Family Residence
Community & HOA
Location
- Region: Birmingham
Financial & listing details
- Lease term: Contact For Details
Price history
| Date | Event | Price |
|---|---|---|
| 2/18/2026 | Listed for rent | $1,645+26.5%$1/sqft |
Source: Zillow Rentals Report a problem | ||
| 1/22/2021 | Listing removed | -- |
Source: Zillow Rental Network Premium Report a problem | ||
| 1/15/2021 | Listed for rent | $1,300+0.4%$1/sqft |
Source: Zillow Rental Network Premium Report a problem | ||
| 12/6/2019 | Listing removed | $1,295$1/sqft |
Source: Sylvan Realty LLC #864329 Report a problem | ||
| 11/20/2019 | Price change | $1,295-7.5%$1/sqft |
Source: Sylvan Homes Report a problem | ||
Neighborhood: 35235
Nearby schools
GreatSchools rating
- 3/10Bryant Park ElementaryGrades: PK-5Distance: 0.5 mi
- 2/10Clay-Chalkville Middle SchoolGrades: 6-8Distance: 4.7 mi
- 3/10Clay-Chalkville High SchoolGrades: 9-12Distance: 4.3 mi

