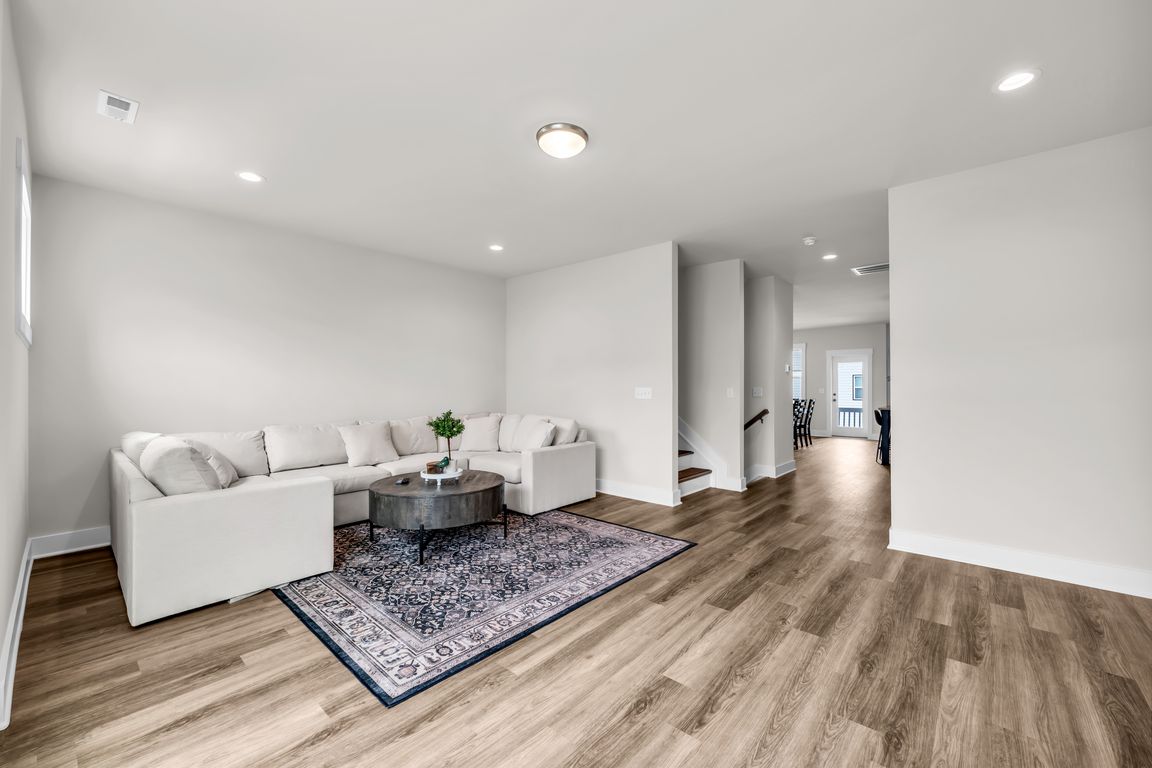
PendingPrice cut: $14.9K (10/14)
$425,000
4beds
2,497sqft
2132 Big Falls Drive, Wendell, NC 27591
4beds
2,497sqft
Townhouse
Built in 2024
2,613 sqft
2 Attached garage spaces
$170 price/sqft
$2,340 annually HOA fee
What's special
Welcome to this exceptional better than new townhome nestled in the vibrant, walkable neighborhood of Wendell falls! This home is designed with luxurious details that elevate everyday living. Boasting the convenience of a 2-car garage, and a first-floor bedroom, it also has an open living space on the second or main ...
- 89 days |
- 224 |
- 4 |
Source: Hive MLS,MLS#: 100523200 Originating MLS: Wilson Board of Realtors
Originating MLS: Wilson Board of Realtors
Travel times
Living Room
Kitchen
Primary Bedroom
Zillow last checked: 8 hours ago
Listing updated: October 25, 2025 at 06:57pm
Listed by:
Samantha DiGiovanni 401-578-4136,
HomeTowne Realty
Source: Hive MLS,MLS#: 100523200 Originating MLS: Wilson Board of Realtors
Originating MLS: Wilson Board of Realtors
Facts & features
Interior
Bedrooms & bathrooms
- Bedrooms: 4
- Bathrooms: 4
- Full bathrooms: 2
- 1/2 bathrooms: 2
Rooms
- Room types: Master Bedroom, Bedroom 2, Bedroom 3, Bedroom 4, Laundry, Family Room, Other, Dining Room
Primary bedroom
- Level: Third
- Dimensions: 13.5 x 15.5
Bedroom 2
- Level: Third
- Dimensions: 10.4 x 11.8
Bedroom 3
- Level: Third
- Dimensions: 10.3 x 11.1
Bedroom 4
- Level: First
- Dimensions: 11.8 x 11
Family room
- Level: Main
- Dimensions: 20.1 x 16
Kitchen
- Description: & Dining Area
- Level: Main
- Dimensions: 20.1 x 19.4
Laundry
- Level: Main
- Dimensions: 7.7 x 3.2
Other
- Description: Pantry
- Level: Main
- Dimensions: 9.11 x 4.8
Heating
- Forced Air, Natural Gas, Zoned
Cooling
- Central Air, Zoned
Appliances
- Included: Electric Cooktop, Built-In Microwave, Washer, Self Cleaning Oven, Refrigerator, Dryer, Dishwasher
- Laundry: Laundry Room
Features
- Walk-in Closet(s), High Ceilings, Entrance Foyer, Ceiling Fan(s), Walk-in Shower, Gas Log, Walk-In Closet(s)
- Flooring: LVT/LVP, Carpet, Tile
- Has fireplace: Yes
- Fireplace features: Gas Log
Interior area
- Total structure area: 2,497
- Total interior livable area: 2,497 sqft
Property
Parking
- Total spaces: 2
- Parking features: Attached
- Has attached garage: Yes
Features
- Levels: Three Or More
- Stories: 3
- Patio & porch: Porch
- Fencing: None
Lot
- Size: 2,613.6 Square Feet
- Dimensions: see plat map attached lot 2116
Details
- Parcel number: 176302769979000 0486766
- Zoning: PUD-1
- Special conditions: Standard
Construction
Type & style
- Home type: Townhouse
- Property subtype: Townhouse
Materials
- Fiber Cement
- Foundation: Slab
- Roof: Architectural Shingle
Condition
- New construction: No
- Year built: 2024
Utilities & green energy
- Sewer: Public Sewer
- Water: Public
- Utilities for property: Natural Gas Connected, Sewer Connected, Water Connected
Community & HOA
Community
- Subdivision: Wendell Falls
HOA
- Has HOA: Yes
- Amenities included: Maintenance Common Areas, Management
- HOA fee: $2,340 annually
- HOA name: Wendell Falls HOA
- HOA phone: 919-374-7282
Location
- Region: Wendell
Financial & listing details
- Price per square foot: $170/sqft
- Tax assessed value: $428,651
- Annual tax amount: $4,562
- Date on market: 8/18/2025
- Cumulative days on market: 90 days
- Listing agreement: Exclusive Right To Sell
- Listing terms: Cash,Conventional,FHA,VA Loan