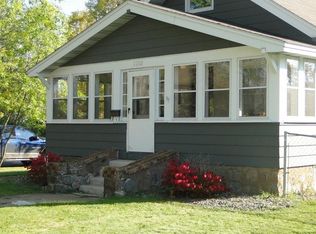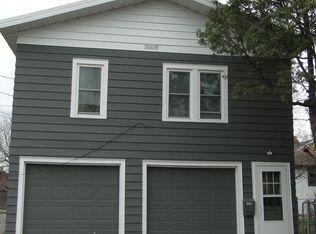Sold for $184,000 on 10/17/23
$184,000
2132 10th Ave E, Hibbing, MN 55746
3beds
3baths
1,965sqft
Residential
Built in 1926
6,098.4 Square Feet Lot
$206,200 Zestimate®
$94/sqft
$2,419 Estimated rent
Home value
$206,200
$194,000 - $221,000
$2,419/mo
Zestimate® history
Loading...
Owner options
Explore your selling options
What's special
WELL CARED FOR 3BR-2.5 BA Dutch Colonial home in highly desired neighborhood in Hibbing. Great layout, beautiful crown molding and woodwork, spacious living room, eat-in kitchen with additional formal dining room, granite countertops, 17 cherry wood cabinets, easy-slide drawers, stainless steel appliances, and a bathroom on every floor! Enjoy your newer vinyl windows, hardwood floors, two closets in the MB, nice built-ins, crystal doorknobs, updated colors in bathrooms. Downstairs you will find a large family room, laundry, a private office, another bathroom, and lots of storage. Updated plumbing and electric! Outside you'll enjoy the privacy of your back yard, raised-bed garden, beautiful flowering crab and birch trees, cement patio, handy new storage shed, additional parking lane beside the garage, all on a spacious corner lot! Be moved in--just when the colors are turning gorgeous!
Zillow last checked: 8 hours ago
Listing updated: October 23, 2023 at 12:09pm
Listed by:
Patti Stoddard,
Perrella & Associates
Bought with:
Village Realty
Source: Range AOR,MLS#: 145621
Facts & features
Interior
Bedrooms & bathrooms
- Bedrooms: 3
- Bathrooms: 3
Bedroom 1
- Level: Upper
- Area: 264
- Dimensions: 22 x 12
Bedroom 2
- Level: Upper
- Area: 108
- Dimensions: 12 x 0
Bedroom 3
- Level: Upper
- Area: 108
- Dimensions: 12 x 0
Dining room
- Level: Main
- Area: 132
- Dimensions: 12 x 11
Kitchen
- Area: 126
- Dimensions: 14 x 0
Living room
- Level: Main
- Area: 240
- Dimensions: 20 x 12
Heating
- Steam
Cooling
- Multi Units
Appliances
- Included: Dishwasher, Electric Range, Disposal, Range Hood, Microwave, Refrigerator, Water Softener, Washer, Elec. Dryer, Steam Water Heater
Features
- Basement: Poured
- Has fireplace: Yes
- Fireplace features: Electric
Interior area
- Total structure area: 2,358
- Total interior livable area: 1,965 sqft
- Finished area below ground: 786
Property
Parking
- Total spaces: 1
- Parking features: 1 Stall, Detached, Garage Door Opener
- Garage spaces: 1
Features
- Levels: Two
- Patio & porch: Patio
- Exterior features: Guttering: Yes, Partial
- Waterfront features: 0 - None
Lot
- Size: 6,098 sqft
- Dimensions: 125 x 50
Details
- Parcel number: 140008001890
Construction
Type & style
- Home type: SingleFamily
- Property subtype: Residential
Materials
- Stucco, Wood Frame
- Roof: Asphalt,Shingle
Condition
- Year built: 1926
Utilities & green energy
- Electric: Amps: 100
- Utilities for property: Water Connected, Sewer Connected, Steam
Community & neighborhood
Location
- Region: Hibbing
Price history
| Date | Event | Price |
|---|---|---|
| 10/17/2023 | Sold | $184,000$94/sqft |
Source: Range AOR #145621 | ||
| 8/25/2023 | Contingent | $184,000$94/sqft |
Source: Range AOR #145621 | ||
| 8/18/2023 | Listed for sale | $184,000+104.7%$94/sqft |
Source: Range AOR #145621 | ||
| 7/20/2009 | Sold | $89,900$46/sqft |
Source: | ||
Public tax history
| Year | Property taxes | Tax assessment |
|---|---|---|
| 2024 | $1,290 -1.2% | $131,200 |
| 2023 | $1,306 +19.6% | $131,200 +11.4% |
| 2022 | $1,092 +32.5% | $117,800 +12.8% |
Find assessor info on the county website
Neighborhood: 55746
Nearby schools
GreatSchools rating
- 6/10Lincoln Elementary SchoolGrades: 2-6Distance: 0.1 mi
- 8/10Hibbing High SchoolGrades: 7-12Distance: 0.1 mi
- NAWashington Elementary SchoolGrades: K-2Distance: 0.2 mi
Schools provided by the listing agent
- District: Hibbing #701
Source: Range AOR. This data may not be complete. We recommend contacting the local school district to confirm school assignments for this home.

Get pre-qualified for a loan
At Zillow Home Loans, we can pre-qualify you in as little as 5 minutes with no impact to your credit score.An equal housing lender. NMLS #10287.

