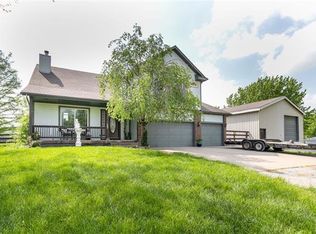Sold
Price Unknown
21318 S Briar Rd, Peculiar, MO 64078
3beds
1,712sqft
Single Family Residence
Built in 1999
2 Acres Lot
$440,900 Zestimate®
$--/sqft
$1,901 Estimated rent
Home value
$440,900
$379,000 - $516,000
$1,901/mo
Zestimate® history
Loading...
Owner options
Explore your selling options
What's special
Your perfect blend of country charm and suburban convenience! This comfortably updated split-entry home sits on 2 acres just outside city limits—enjoy the peace of rural living with all the perks of a blacktop subdivision and no HOA restrictions. 40x36 outbuilding with 2/3 poured concrete slab floor and removable walls gives you options for hobbies, a workshop or storage. Currently setup as a 2 stall barn with two sections for hay storage. Inside, a soaring cathedral ceiling creates an airy feel across the living room, dining area, and updated country kitchen. Down the hall, you'll find all bedrooms, including a spacious primary suite with double closets and a private ensuite bath. The lower level offers a generous family room and rec space, complete with a cozy brick fireplace. Step outside from the dining area onto a large deck that overlooks the AMAZING fenced yard. With quick access to the highway, you’re just minutes from the Kansas City Metro. This property truly has it all—space, comfort, and the freedom to live your lifestyle. Champion windows have a transferable warranty.
Zillow last checked: 8 hours ago
Listing updated: August 22, 2025 at 11:19am
Listing Provided by:
Kelli Becks 913-579-7622,
Keller Williams Realty Partners Inc.
Bought with:
Eric Craig Team
ReeceNichols-KCN
Source: Heartland MLS as distributed by MLS GRID,MLS#: 2557959
Facts & features
Interior
Bedrooms & bathrooms
- Bedrooms: 3
- Bathrooms: 3
- Full bathrooms: 2
- 1/2 bathrooms: 1
Primary bedroom
- Features: Carpet, Ceiling Fan(s)
- Level: First
- Area: 132 Square Feet
- Dimensions: 11 x 12
Bedroom 2
- Features: Carpet, Ceiling Fan(s)
- Level: First
- Area: 100 Square Feet
- Dimensions: 10 x 10
Bedroom 3
- Features: Carpet, Ceiling Fan(s)
- Level: First
- Area: 110 Square Feet
- Dimensions: 11 x 10
Dining room
- Features: Carpet
- Level: First
- Area: 110 Square Feet
- Dimensions: 10 x 11
Family room
- Features: Carpet
- Level: First
- Area: 195 Square Feet
- Dimensions: 15 x 13
Kitchen
- Level: First
- Area: 100 Square Feet
- Dimensions: 10 x 10
Recreation room
- Features: Carpet, Fireplace
- Level: Basement
- Area: 345 Square Feet
- Dimensions: 23 x 15
Heating
- Natural Gas
Cooling
- Electric
Appliances
- Included: Dishwasher, Disposal, Microwave, Built-In Electric Oven
- Laundry: In Basement
Features
- Ceiling Fan(s), Painted Cabinets, Vaulted Ceiling(s)
- Flooring: Luxury Vinyl
- Doors: Storm Door(s)
- Basement: Concrete,Finished,Full
- Number of fireplaces: 1
- Fireplace features: Basement, Recreation Room
Interior area
- Total structure area: 1,712
- Total interior livable area: 1,712 sqft
- Finished area above ground: 1,184
- Finished area below ground: 528
Property
Parking
- Total spaces: 2
- Parking features: Attached, Garage Door Opener
- Attached garage spaces: 2
Features
- Patio & porch: Deck
- Fencing: Other
Lot
- Size: 2 Acres
- Features: Acreage, Level
Details
- Additional structures: Outbuilding
- Parcel number: 2699800
- Horses can be raised: Yes
- Horse amenities: Boarding Facilities
Construction
Type & style
- Home type: SingleFamily
- Architectural style: Traditional
- Property subtype: Single Family Residence
Materials
- Frame
- Roof: Composition
Condition
- Year built: 1999
Utilities & green energy
- Sewer: Septic Tank
- Water: Rural
Community & neighborhood
Location
- Region: Peculiar
- Subdivision: Countryside Acres
Other
Other facts
- Listing terms: Cash,Conventional,FHA,VA Loan
- Ownership: Private
Price history
| Date | Event | Price |
|---|---|---|
| 8/21/2025 | Sold | -- |
Source: | ||
| 7/23/2025 | Pending sale | $444,950$260/sqft |
Source: | ||
| 7/11/2025 | Price change | $444,950-1.1%$260/sqft |
Source: | ||
| 7/1/2025 | Listed for sale | $450,000+153.5%$263/sqft |
Source: | ||
| 5/30/2016 | Listing removed | $177,500$104/sqft |
Source: Coldwell Banker Good Life Real Estate Group #1962769 Report a problem | ||
Public tax history
| Year | Property taxes | Tax assessment |
|---|---|---|
| 2024 | $2,317 -1.1% | $33,120 -0.9% |
| 2023 | $2,343 +13.1% | $33,430 +15.4% |
| 2022 | $2,072 +0.3% | $28,980 |
Find assessor info on the county website
Neighborhood: 64078
Nearby schools
GreatSchools rating
- 6/10Bridle Ridge Intermediate SchoolGrades: K-5Distance: 3.4 mi
- 4/10Raymore-Peculiar South Middle SchoolGrades: 6-8Distance: 1.8 mi
- 6/10Raymore-Peculiar Sr. High SchoolGrades: 9-12Distance: 1.7 mi
Schools provided by the listing agent
- Elementary: Bridle Ridge
- Middle: Raymore-Peculiar South
- High: Raymore-Peculiar
Source: Heartland MLS as distributed by MLS GRID. This data may not be complete. We recommend contacting the local school district to confirm school assignments for this home.
Get a cash offer in 3 minutes
Find out how much your home could sell for in as little as 3 minutes with a no-obligation cash offer.
Estimated market value
$440,900
Get a cash offer in 3 minutes
Find out how much your home could sell for in as little as 3 minutes with a no-obligation cash offer.
Estimated market value
$440,900
