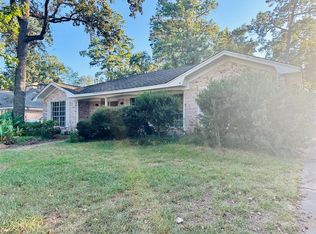Extravagant 1 Story Split Floor Plan, 3 Bedroom, 2 Full Baths, HUGE Gameroom, & Loft! Living Large Dining Room With A Tucked Aways Computer Nook Greets You As You Enter The Home! Gourmet Kitchen With Granite Countertops & Wood Cabinets to the ceiling* Gas Stove* Primary With Dark Engineered Wood Floors & Private Bathroom With Polished Frameless Rectangle LED Lighted Vanity Mirror * Walk-In Closets & TONS of Built Ins* Laundry Room Inside Home* Private Loft* Enormous Game room With A View Of the Covered Back Patio*Gorgeous Oversized Cover Back Patio With Ceiling Fans* Mature Figs Trees* 1 Car Garage Outback* Big Storage Shed*Quiet Street On A Cul-de-sac With Beautiful Oak trees* EZ Access To Hardy Toll & 1960! Won't Last Long!
Copyright notice - Data provided by HAR.com 2022 - All information provided should be independently verified.
House for rent
$2,100/mo
21314 Four Oaks Dr, Houston, TX 77073
3beds
2,101sqft
Price may not include required fees and charges.
Singlefamily
Available now
-- Pets
Electric, ceiling fan
Gas dryer hookup laundry
1 Parking space parking
Electric, fireplace
What's special
Gas stoveMature figs treesCeiling fansBuilt insDark engineered wood floorsGranite countertopsCovered back patio
- 64 days
- on Zillow |
- -- |
- -- |
Travel times
Get serious about saving for a home
Consider a first-time homebuyer savings account designed to grow your down payment with up to a 6% match & 4.15% APY.
Facts & features
Interior
Bedrooms & bathrooms
- Bedrooms: 3
- Bathrooms: 2
- Full bathrooms: 2
Heating
- Electric, Fireplace
Cooling
- Electric, Ceiling Fan
Appliances
- Included: Disposal, Microwave, Oven, Range
- Laundry: Gas Dryer Hookup, Hookups, Washer Hookup
Features
- Ceiling Fan(s), Primary Bed - 1st Floor, Split Plan, Walk-In Closet(s)
- Flooring: Tile, Wood
- Has fireplace: Yes
Interior area
- Total interior livable area: 2,101 sqft
Property
Parking
- Total spaces: 1
- Parking features: Covered
- Details: Contact manager
Features
- Stories: 1
- Exterior features: 0 Up To 1/4 Acre, Architecture Style: Ranch Rambler, Back Yard, Cul-De-Sac, Detached, Flooring: Wood, Gas, Gas Dryer Hookup, Heating: Electric, Lot Features: Back Yard, Cul-De-Sac, Subdivided, 0 Up To 1/4 Acre, Patio/Deck, Primary Bed - 1st Floor, Split Plan, Storm Window(s), Subdivided, Walk-In Closet(s), Washer Hookup, Window Coverings
Details
- Parcel number: 1020780000015
Construction
Type & style
- Home type: SingleFamily
- Architectural style: RanchRambler
- Property subtype: SingleFamily
Condition
- Year built: 1970
Community & HOA
Location
- Region: Houston
Financial & listing details
- Lease term: Long Term,12 Months
Price history
| Date | Event | Price |
|---|---|---|
| 5/5/2025 | Listed for rent | $2,100$1/sqft |
Source: | ||
![[object Object]](https://photos.zillowstatic.com/fp/6b05bde6dc957eae8c8eafa378010921-p_i.jpg)
