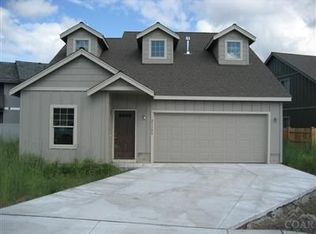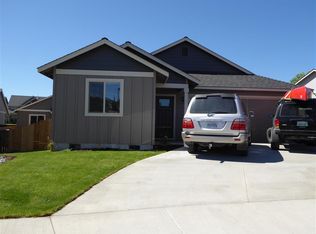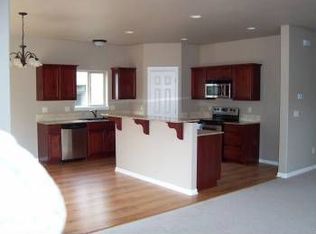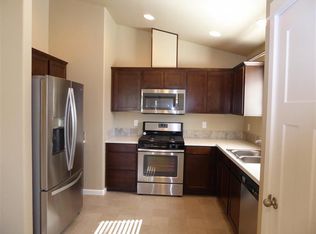First time homebuyers or investors, this East Bend home with an extra long driveway at the back of a cul-de-sac is low maintenance and has a ton of potential! 3 BR / 2.5BA with an open great room layout on the main level. A large bonus room compliments the 2 bedrooms and full bath on the 2nd level. Spacious master suite with a walk-in closet is on the main and separated from the other bedrooms. New laminate flooring and carpet installed 2 years ago! 2 car garage has built in shelving and a work bench. Front and back yard are xeriscaped with a drip system for low/no maintenance. The long driveway is a great feature for the extra parking capacity and added privacy! Conveniently located close to shopping, breweries and hospitals. No HOAs! This is an amazing opportunity to pick up a great investment! Contact Colby to schedule a showing at 541-297-5714 or email colbygederos@gmail.com.
This property is off market, which means it's not currently listed for sale or rent on Zillow. This may be different from what's available on other websites or public sources.




