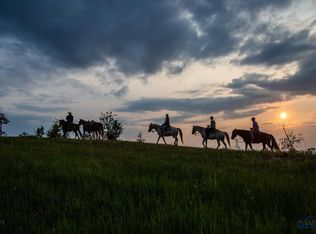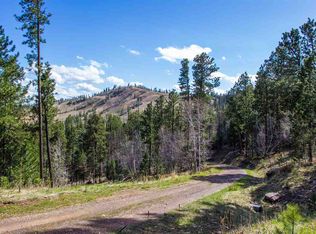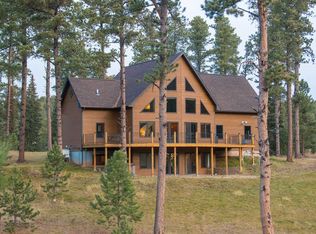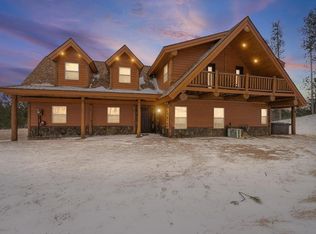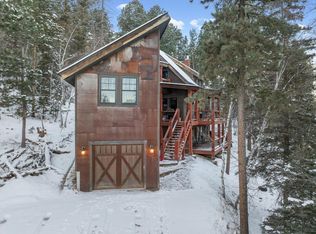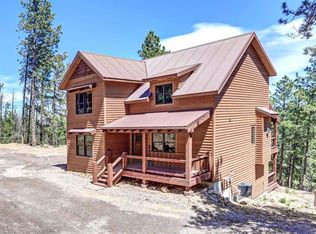Whiskey Ridge – A One-of-a-Kind Black Hills Retreat! Welcome to Whiskey Ridge, a fully remodeled 5 bed, 3.5 bath dream cabin nestled on nearly 4 acres in scenic Lead, SD. From the show-stopping kitchen to a master suite you'll never want to leave, every inch of this home is designed with luxury and comfort in mind. Need space? How about two 4+ car heated garages—perfect for all your snowmobiles, side-by-sides, and ski gear. And the views? Let’s just say pictures won’t do them justice.
For sale
$949,900
21310 Cabin Rd, Lead, SD 57754
5beds
2,569sqft
Est.:
Single Family Residence
Built in 2006
3.98 Acres Lot
$-- Zestimate®
$370/sqft
$-- HOA
What's special
Show-stopping kitchen
- 285 days |
- 600 |
- 17 |
Zillow last checked: 8 hours ago
Listing updated: December 24, 2025 at 05:39am
Listed by:
STACY L DOMOGALSKI 307-680-5921,
BERKSHIRE HATHAWAY HOMESERVICES MIDWEST REALTY SPEARFISH BRANCH
Source: Black Hills AOR,MLS#: 173248
Tour with a local agent
Facts & features
Interior
Bedrooms & bathrooms
- Bedrooms: 5
- Bathrooms: 4
- Full bathrooms: 3
- 1/2 bathrooms: 1
Bathroom
- Features: Shower Only, Shower/Tub
Dining room
- Features: Combination
Heating
- Propane, Forced Air, Heat Pump, Heat Pump Mini-Split, Fireplace(s)
Cooling
- Electric, Central Air, Heat Pump Mini-Split
Appliances
- Included: Disposal, Dishwasher, Microwave, Range/Oven Gas BI, Dryer, Refrigerator, Range/Oven-Gas-FS, Washer
Features
- Ceiling Fan(s), Master Bath
- Flooring: Carpet, Tile, Hardwood
- Windows: Window Covering-Part
- Basement: Walk-Out Access
- Number of fireplaces: 2
- Fireplace features: Wood Burning, Gas
Interior area
- Total structure area: 2,569
- Total interior livable area: 2,569 sqft
Property
Parking
- Parking features: Garage Door Opener, Detached, Heated Garage, Four or More
- Has garage: Yes
- Has uncovered spaces: Yes
- Details: Driveway Exposure(West)
Features
- Levels: One and One Half
- Fencing: None
- Has view: Yes
- View description: Hills, Trees/Woods
Lot
- Size: 3.98 Acres
- Features: Hills/Wooded
Details
- Additional structures: Workshop, Other
- Parcel number: 265000121000103
- Other equipment: Propane Tank-Owned
Construction
Type & style
- Home type: SingleFamily
- Property subtype: Single Family Residence
Materials
- Wood Siding
- Foundation: Block
- Roof: Composition
Condition
- Year built: 2006
Utilities & green energy
- Electric: Circuit Breakers
- Sewer: Septic Tank
- Water: Association Water
- Utilities for property: Propane
Community & HOA
Community
- Security: Smoke Detector(s)
- Subdivision: Deer Mountain
HOA
- Has HOA: Yes
- Amenities included: None
- Services included: Water
Location
- Region: Lead
Financial & listing details
- Price per square foot: $370/sqft
- Tax assessed value: $510,580
- Annual tax amount: $7,797
- Date on market: 4/12/2025
- Listing terms: New Loan,Cash
Estimated market value
Not available
Estimated sales range
Not available
$3,263/mo
Price history
Price history
| Date | Event | Price |
|---|---|---|
| 7/25/2025 | Price change | $949,900-4.8%$370/sqft |
Source: | ||
| 6/10/2025 | Listed for sale | $998,000$388/sqft |
Source: | ||
| 5/21/2025 | Contingent | $998,000$388/sqft |
Source: | ||
| 5/7/2025 | Price change | $998,000-5%$388/sqft |
Source: | ||
| 4/12/2025 | Listed for sale | $1,050,900+89.4%$409/sqft |
Source: | ||
Public tax history
Public tax history
| Year | Property taxes | Tax assessment |
|---|---|---|
| 2025 | $7,797 +4.7% | $510,580 -11.1% |
| 2024 | $7,445 +8.7% | $574,530 +11.7% |
| 2023 | $6,847 +0.9% | $514,500 +14.8% |
Find assessor info on the county website
BuyAbility℠ payment
Est. payment
$4,696/mo
Principal & interest
$3683
Property taxes
$681
Home insurance
$332
Climate risks
Neighborhood: 57754
Nearby schools
GreatSchools rating
- 4/10Lead-Deadwood Elementary - 03Grades: K-5Distance: 6.1 mi
- 7/10Lead-Deadwood Middle School - 02Grades: 6-8Distance: 3.3 mi
- 4/10Lead-Deadwood High School - 01Grades: 9-12Distance: 3.2 mi
Schools provided by the listing agent
- District: Lawrence
Source: Black Hills AOR. This data may not be complete. We recommend contacting the local school district to confirm school assignments for this home.
