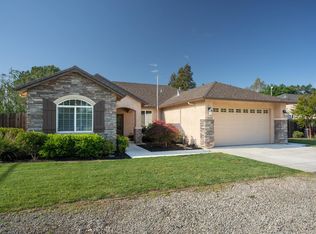Closed
$750,000
2131 Walnut St, Sutter, CA 95982
4beds
2,395sqft
Single Family Residence
Built in 1976
1.28 Acres Lot
$753,500 Zestimate®
$313/sqft
$2,701 Estimated rent
Home value
$753,500
$656,000 - $867,000
$2,701/mo
Zestimate® history
Loading...
Owner options
Explore your selling options
What's special
This hard-to-find custom home sits on a generous 1.28-acre lot, offering endless possibilities to build a shop, add an ADU, or explore potential for a parcel split. There's ample space for RV or boat parking, too. Inside, the 4-bedroom, 2-bath layout features a well-designed floor plan with separate living, dining, and family rooms. A spacious mudroom includes laundry facilities and a full bathroom for added convenience. Country charm abounds throughout the home, from custom built-in cabinetry and wood paneling to a cozy brick fireplace and vaulted ceilings. The kitchen is equipped with stainless steel appliances and expansive tile countertops perfect for meal prep and entertaining. Step outside to your private backyard retreat: a screened-in patio with stamped concrete, a covered deck overlooking the yard, and a sparkling in-ground pool ideal for warm summer days. Additional highlights include a newly installed automatic sprinkler system in both the front and back yards. Enjoy cost-efficient irrigation with an on-site well, while city water services the home's interior. Located within close proximity to Brittan Elementary School and Sutter High School, this property combines rural space with small-town convenience. Don't miss this unique opportunity!
Zillow last checked: 8 hours ago
Listing updated: July 23, 2025 at 12:53pm
Listed by:
Brian Sandgren DRE #01703247 530-300-2420,
Valley Fair Realty Corporation,
Derek Sandgren DRE #01421584 530-844-0505,
Valley Fair Realty Corporation
Bought with:
Ashley Leonard, DRE #01878353
Haus and Home
Source: MetroList Services of CA,MLS#: 225068693Originating MLS: MetroList Services, Inc.
Facts & features
Interior
Bedrooms & bathrooms
- Bedrooms: 4
- Bathrooms: 2
- Full bathrooms: 2
Dining room
- Features: Breakfast Nook, Formal Area
Kitchen
- Features: Breakfast Area, Pantry Closet, Tile Counters
Heating
- Central
Cooling
- Central Air
Appliances
- Included: Free-Standing Gas Range, Dishwasher, Disposal, Microwave
- Laundry: Laundry Room, Cabinets, Sink, Electric Dryer Hookup, Inside
Features
- Flooring: Carpet, Tile, Vinyl
- Number of fireplaces: 1
- Fireplace features: Insert, Family Room
Interior area
- Total interior livable area: 2,395 sqft
Property
Parking
- Total spaces: 3
- Parking features: Garage Faces Side, Driveway
- Garage spaces: 2
- Carport spaces: 1
- Has uncovered spaces: Yes
Features
- Stories: 1
- Has private pool: Yes
- Pool features: In Ground, Pool Sweep
- Fencing: Back Yard
Lot
- Size: 1.28 Acres
- Features: Corner Lot, Shape Regular
Details
- Parcel number: 014232005000
- Zoning description: SFR - R1
- Special conditions: Standard
Construction
Type & style
- Home type: SingleFamily
- Property subtype: Single Family Residence
Materials
- Wood
- Foundation: Raised
- Roof: Wood
Condition
- Year built: 1976
Utilities & green energy
- Sewer: Septic System
- Water: Well, Public
- Utilities for property: Public, Electric, Natural Gas Connected
Community & neighborhood
Location
- Region: Sutter
Other
Other facts
- Price range: $750K - $750K
- Road surface type: Asphalt
Price history
| Date | Event | Price |
|---|---|---|
| 7/23/2025 | Sold | $750,000-6.1%$313/sqft |
Source: MetroList Services of CA #225068693 Report a problem | ||
| 7/8/2025 | Pending sale | $799,000$334/sqft |
Source: MetroList Services of CA #225068693 Report a problem | ||
| 6/9/2025 | Listed for sale | $799,000$334/sqft |
Source: MetroList Services of CA #225068693 Report a problem | ||
| 6/6/2025 | Pending sale | $799,000$334/sqft |
Source: MetroList Services of CA #225068693 Report a problem | ||
| 5/29/2025 | Listed for sale | $799,000+3.8%$334/sqft |
Source: MetroList Services of CA #225068693 Report a problem | ||
Public tax history
| Year | Property taxes | Tax assessment |
|---|---|---|
| 2025 | $8,681 +2.3% | $801,108 +2% |
| 2024 | $8,482 +1.3% | $785,400 +2% |
| 2023 | $8,374 +27.9% | $770,000 +28.3% |
Find assessor info on the county website
Neighborhood: 95982
Nearby schools
GreatSchools rating
- 6/10Brittan Elementary SchoolGrades: K-8Distance: 0.4 mi
- 7/10Sutter High SchoolGrades: 9-12Distance: 0.5 mi
Get pre-qualified for a loan
At Zillow Home Loans, we can pre-qualify you in as little as 5 minutes with no impact to your credit score.An equal housing lender. NMLS #10287.
