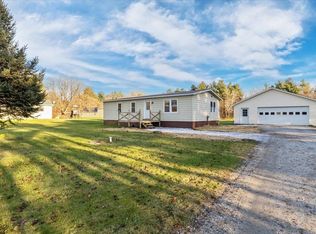Closed
Listed by:
Voyo Savich,
KW Vermont Cell:802-233-1458
Bought with: CENTURY 21 North East
$275,000
2131 VT Route 78, Highgate, VT 05459
3beds
2,232sqft
Ranch
Built in 1976
1 Acres Lot
$288,600 Zestimate®
$123/sqft
$2,855 Estimated rent
Home value
$288,600
$271,000 - $306,000
$2,855/mo
Zestimate® history
Loading...
Owner options
Explore your selling options
What's special
This split-level home, set on 1-acre lot, offers plenty of space and so much potential! The upper level features 3 bedrooms and 1 bathroom, along with a sunken living room that has a large east-facing window to let all the sunlight in during the day and centrally located fireplace to create ambiance at night. The lower level has its own entrance, making it ideal for an in-law apartment or additional living space. It includes a kitchenette, 3/4 bathroom, utility room and two spacious rooms that could be used as bedrooms, an office, or a home gym. Bring your imagination and have some fun creating your space! The possibilities are endless! Outside, enjoy the covered back porch and gazebo perfect for relaxing or entertaining. While the home needs some updating, it offers fantastic opportunity to build equity and make it your own. Conveniently located just moments from a local coffee shop, 2 minutes from Highgate Center, 15 minutes from Saint Albans, and 40 minutes from Burlington. Schedule a showing today and see the potential for yourself!
Zillow last checked: 8 hours ago
Listing updated: April 03, 2025 at 10:24am
Listed by:
Voyo Savich,
KW Vermont Cell:802-233-1458
Bought with:
Scott Gates
CENTURY 21 North East
Source: PrimeMLS,MLS#: 5029855
Facts & features
Interior
Bedrooms & bathrooms
- Bedrooms: 3
- Bathrooms: 2
- Full bathrooms: 1
- 3/4 bathrooms: 1
Heating
- Natural Gas, Oil, Wood, Baseboard
Cooling
- None
Appliances
- Included: Dishwasher, Dryer, Gas Range, Refrigerator, Washer, Gas Stove
- Laundry: In Basement
Features
- Dining Area, In-Law Suite, Kitchen/Dining, Natural Light
- Flooring: Carpet, Ceramic Tile, Vinyl
- Basement: Finished,Full,Partially Finished,Walkout,Interior Access,Walk-Out Access
- Has fireplace: Yes
- Fireplace features: Wood Burning
Interior area
- Total structure area: 2,540
- Total interior livable area: 2,232 sqft
- Finished area above ground: 1,308
- Finished area below ground: 924
Property
Parking
- Total spaces: 2
- Parking features: Paved, Auto Open, Garage, Attached
- Garage spaces: 2
Features
- Levels: Two
- Stories: 2
- Exterior features: Deck
- Has spa: Yes
- Spa features: Heated
- Frontage length: Road frontage: 445
Lot
- Size: 1 Acres
- Features: Major Road Frontage
Details
- Additional structures: Gazebo
- Zoning description: Residential
Construction
Type & style
- Home type: SingleFamily
- Architectural style: Raised Ranch
- Property subtype: Ranch
Materials
- Wood Frame, Wood Siding
- Foundation: Poured Concrete
- Roof: Architectural Shingle
Condition
- New construction: No
- Year built: 1976
Utilities & green energy
- Electric: 100 Amp Service, Circuit Breakers
- Sewer: 1000 Gallon, On-Site Septic Exists
- Utilities for property: Gas On-Site
Community & neighborhood
Security
- Security features: Smoke Detector(s)
Location
- Region: Highgate Center
Other
Other facts
- Road surface type: Paved
Price history
| Date | Event | Price |
|---|---|---|
| 4/3/2025 | Sold | $275,000+10%$123/sqft |
Source: | ||
| 2/25/2025 | Contingent | $250,000$112/sqft |
Source: | ||
| 2/19/2025 | Listed for sale | $250,000$112/sqft |
Source: | ||
Public tax history
Tax history is unavailable.
Neighborhood: 05459
Nearby schools
GreatSchools rating
- 5/10Highgate SchoolGrades: PK-6Distance: 0.9 mi
- 4/10Missisquoi Valley Uhsd #7Grades: 7-12Distance: 2.1 mi
Schools provided by the listing agent
- Elementary: Highgate Elementary School
- Middle: Missisquoi Valley Union Jshs
- High: Missisquoi Valley UHSD #7
- District: Missisquoi Valley UHSD 7
Source: PrimeMLS. This data may not be complete. We recommend contacting the local school district to confirm school assignments for this home.
Get pre-qualified for a loan
At Zillow Home Loans, we can pre-qualify you in as little as 5 minutes with no impact to your credit score.An equal housing lender. NMLS #10287.
