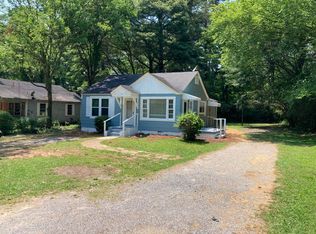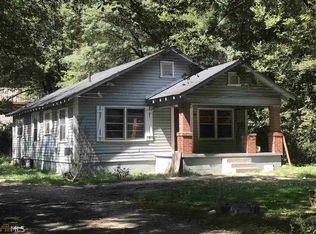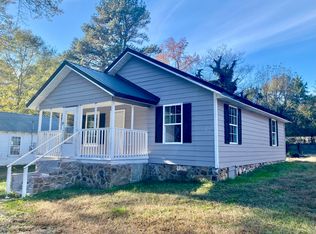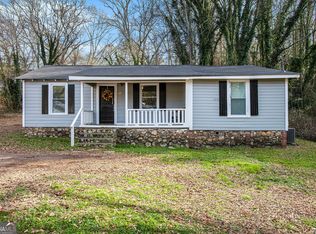Closed
$163,000
2131 Southern St NE, Rome, GA 30161
2beds
--sqft
Single Family Residence
Built in 1940
0.25 Acres Lot
$162,800 Zestimate®
$--/sqft
$884 Estimated rent
Home value
$162,800
$151,000 - $174,000
$884/mo
Zestimate® history
Loading...
Owner options
Explore your selling options
What's special
Charming two-bedroom, one-bath renovated home. This meticulously renovated property boasts a All New Block foundation and footers. New roof, New double pane windows and New hardi plank siding. New plumbing and electrical. New Foam insulation in the roof and walls and rolled insulation in the crawl space to make this home very energy efficient. All new floor joists, seal plate and floor decking. The modern interior features open floor plan with a brand-new kitchen that includes new cabinets, granite countertops, and stainless steel appliances. (Refrigerator, Built in Microwave, Dishwasher & Range) Enjoy the comfort of a new 2 stage HVAC system, a renovated bathroom, and updated light fixtures and fans throughout. New interior/exterior paint. Conveniently located to down town Rome. Don't miss the opportunity to make this beautifully updated house your new home!
Zillow last checked: 8 hours ago
Listing updated: December 27, 2023 at 12:41pm
Listed by:
Rebecca L Lane 706-506-8820,
Elite Group Georgia,
Amber Matthews 706-936-9189,
Elite Group Georgia
Bought with:
Cendi R Rangel, 433170
Elite Group Georgia
Source: GAMLS,MLS#: 20159557
Facts & features
Interior
Bedrooms & bathrooms
- Bedrooms: 2
- Bathrooms: 1
- Full bathrooms: 1
- Main level bathrooms: 1
- Main level bedrooms: 2
Kitchen
- Features: Breakfast Bar, Solid Surface Counters
Heating
- Electric, Central
Cooling
- Electric, Ceiling Fan(s), Central Air
Appliances
- Included: Electric Water Heater, Dishwasher, Microwave, Oven/Range (Combo), Refrigerator, Stainless Steel Appliance(s)
- Laundry: Laundry Closet
Features
- Master On Main Level
- Flooring: Vinyl
- Windows: Double Pane Windows
- Basement: Crawl Space
- Has fireplace: No
Interior area
- Total structure area: 0
- Finished area above ground: 0
- Finished area below ground: 0
Property
Parking
- Parking features: Kitchen Level, RV/Boat Parking, Side/Rear Entrance, Off Street
Features
- Levels: One
- Stories: 1
- Patio & porch: Porch
- Fencing: Back Yard,Chain Link
- Has view: Yes
- View description: City
Lot
- Size: 0.25 Acres
- Features: Level
Details
- Parcel number: K13X 122
- Special conditions: Agent Owned
Construction
Type & style
- Home type: SingleFamily
- Architectural style: Ranch,Traditional
- Property subtype: Single Family Residence
Materials
- Concrete, Wood Siding
- Foundation: Block
- Roof: Composition
Condition
- Updated/Remodeled
- New construction: No
- Year built: 1940
Utilities & green energy
- Sewer: Public Sewer
- Water: Public
- Utilities for property: Sewer Connected, Electricity Available, Water Available
Community & neighborhood
Community
- Community features: None
Location
- Region: Rome
- Subdivision: Desota Heights
Other
Other facts
- Listing agreement: Exclusive Right To Sell
- Listing terms: 1031 Exchange,Cash,Conventional,FHA,VA Loan
Price history
| Date | Event | Price |
|---|---|---|
| 12/27/2023 | Sold | $163,000+2.5% |
Source: | ||
| 12/1/2023 | Pending sale | $159,000 |
Source: | ||
| 11/24/2023 | Listed for sale | $159,000+2255.6% |
Source: | ||
| 5/25/2010 | Sold | $6,750-78.6% |
Source: Public Record Report a problem | ||
| 12/1/2009 | Sold | $31,500+162.5% |
Source: Public Record Report a problem | ||
Public tax history
| Year | Property taxes | Tax assessment |
|---|---|---|
| 2024 | $1,429 +89.3% | $41,638 +93.7% |
| 2023 | $755 +9.5% | $21,496 +18.5% |
| 2022 | $689 +34.8% | $18,140 +31.7% |
Find assessor info on the county website
Neighborhood: 30161
Nearby schools
GreatSchools rating
- NAMain Elementary SchoolGrades: PK-6Distance: 1.1 mi
- 5/10Rome Middle SchoolGrades: 7-8Distance: 1 mi
- 6/10Rome High SchoolGrades: 9-12Distance: 1 mi
Schools provided by the listing agent
- Middle: Rome
- High: Rome
Source: GAMLS. This data may not be complete. We recommend contacting the local school district to confirm school assignments for this home.
Get pre-qualified for a loan
At Zillow Home Loans, we can pre-qualify you in as little as 5 minutes with no impact to your credit score.An equal housing lender. NMLS #10287.



