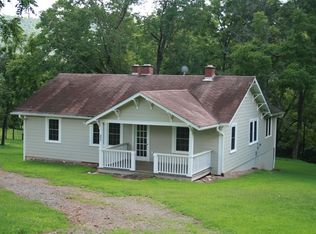Sold for $921,000
$921,000
2131 Snow Hill Rd, Franklin, NC 28734
3beds
--sqft
Residential
Built in 2021
11.01 Acres Lot
$967,900 Zestimate®
$--/sqft
$3,729 Estimated rent
Home value
$967,900
$765,000 - $1.22M
$3,729/mo
Zestimate® history
Loading...
Owner options
Explore your selling options
What's special
Nestled amidst the majestic Cowee Mountains, this luxurious farmhouse on 11.01 acres is situated in one of Franklin's most picturesque areas. The unrestricted rolling pastureland and wooded area provide ample privacy and space, perfect for raising farm animals and enjoying a rural lifestyle. The expansive porches on either side of the house invite you to relax and soak in the natural beauty. Step inside through the foyer into the charming, modern kitchen and dining area. The kitchen blends farmhouse charm with modern convenience, featuring granite countertops, stainless steel appliances, a farmhouse sink, a microwave, and a convection oven. Gather around the dining table to enjoy fresh vegetables from your garden with family and guests. The great room, with its high tongue-and-groove ceiling, showcases a stunning stone fireplace and large windows that flood the space with natural light. The primary suite, conveniently located just off the great room, offers a serene retreat. Upstairs, a private suite with its own bathroom provides comfort and privacy for guests. The lower level boasts a spacious family/recreation room, an additional bedroom and bath, a private patio, and a large
Zillow last checked: 8 hours ago
Listing updated: March 20, 2025 at 08:23pm
Listed by:
Evelyn S. Owens,
Keller Williams Realty Of Franklin
Bought with:
Board Member Non
Non Board Office
Source: Carolina Smokies MLS,MLS#: 26037478
Facts & features
Interior
Bedrooms & bathrooms
- Bedrooms: 3
- Bathrooms: 4
- Full bathrooms: 3
- 1/2 bathrooms: 1
- Main level bathrooms: 2
Primary bedroom
- Level: First
- Area: 194.03
- Dimensions: 13.11 x 14.8
Bedroom 2
- Level: Basement
- Area: 223.63
- Dimensions: 15.11 x 14.8
Bedroom 3
- Level: Second
- Area: 375.15
- Dimensions: 30.5 x 12.3
Dining room
- Level: First
- Area: 94.62
- Dimensions: 11.4 x 8.3
Family room
- Area: 439.91
- Dimensions: 13.7 x 32.11
Kitchen
- Level: First
- Area: 168
- Dimensions: 12 x 14
Living room
- Level: First
- Area: 386.4
- Dimensions: 18.4 x 21
Heating
- Electric, Forced Air, Heat Pump, Mini-Split
Cooling
- Central Electric, Heat Pump, Ductless
Appliances
- Included: Dishwasher, Exhaust Fan, Microwave, Electric Oven/Range, Refrigerator, Washer, Dryer, Electric Water Heater
Features
- Bonus Room, Breakfast Bar, Ceiling Fan(s), Ceramic Tile Bath, Soaking Tub, Great Room, Kitchen/Dining Room, Large Master Bedroom, Main Level Living, Primary w/Ensuite, Primary on Main Level, New Kitchen, Open Floorplan, Pantry, Rec/Game Room, Split Bedroom, Walk-In Closet(s), Central Vacuum
- Flooring: Hardwood, Ceramic Tile
- Doors: Doors-Insulated
- Windows: Insulated Windows
- Basement: Full,Partitioned,Finished,Heated,Daylight,Recreation/Game Room,Exterior Entry,Interior Entry,Finished Bath
- Attic: Access Only
- Has fireplace: Yes
- Fireplace features: Gas Log, Stone
Interior area
- Living area range: 3001-3200 Square Feet
Property
Parking
- Parking features: No Garage, None-Carport
Features
- Levels: One and One Half
- Patio & porch: Porch
- Has view: Yes
- View description: Long Range View
- Waterfront features: Stream/Creek
Lot
- Size: 11.01 Acres
- Features: Allow RVs, Level Yard, Open Lot, Pasture, Private, Rolling, Suitable for Horses, Unrestricted
- Residential vegetation: Partially Wooded
Details
- Parcel number: 6598046584
- Horses can be raised: Yes
Construction
Type & style
- Home type: SingleFamily
- Architectural style: Farm House
- Property subtype: Residential
Materials
- Wood Siding, Stone, Hardboard
- Foundation: Slab
- Roof: Metal
Condition
- Year built: 2021
Utilities & green energy
- Sewer: Septic Tank
- Water: Well, Private
- Utilities for property: Cell Service Available
Community & neighborhood
Location
- Region: Franklin
Other
Other facts
- Listing terms: Cash,Conventional
- Road surface type: Paved, Gravel
Price history
| Date | Event | Price |
|---|---|---|
| 9/17/2024 | Sold | $921,000+2.4% |
Source: Carolina Smokies MLS #26037478 Report a problem | ||
| 8/9/2024 | Contingent | $899,000 |
Source: Carolina Smokies MLS #26037478 Report a problem | ||
| 7/31/2024 | Listed for sale | $899,000+5.8% |
Source: Carolina Smokies MLS #26037478 Report a problem | ||
| 9/21/2022 | Listing removed | -- |
Source: | ||
| 9/21/2022 | Pending sale | $849,900 |
Source: | ||
Public tax history
| Year | Property taxes | Tax assessment |
|---|---|---|
| 2024 | $3,073 +0.4% | $848,620 0% |
| 2023 | $3,062 +4.8% | $848,720 +55.1% |
| 2022 | $2,923 +1069.5% | $547,360 +1026.3% |
Find assessor info on the county website
Neighborhood: 28734
Nearby schools
GreatSchools rating
- 8/10Iotla ElementaryGrades: PK-4Distance: 3.7 mi
- 6/10Macon Middle SchoolGrades: 7-8Distance: 8.1 mi
- 6/10Franklin HighGrades: 9-12Distance: 6.9 mi
Schools provided by the listing agent
- Elementary: Iotla Elementary
- Middle: Macon Middle
- High: Franklin
Source: Carolina Smokies MLS. This data may not be complete. We recommend contacting the local school district to confirm school assignments for this home.
Get pre-qualified for a loan
At Zillow Home Loans, we can pre-qualify you in as little as 5 minutes with no impact to your credit score.An equal housing lender. NMLS #10287.
