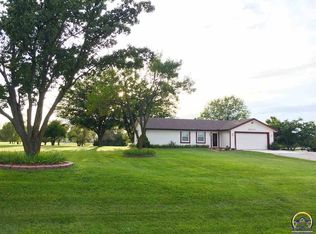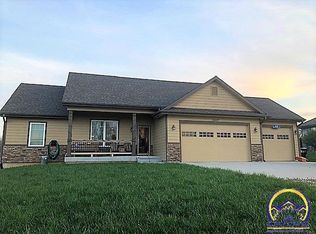Sold
Price Unknown
2131 SW Auburn Rd, Topeka, KS 66614
3beds
1,730sqft
Single Family Residence, Residential
Built in 1995
27,000 Acres Lot
$318,500 Zestimate®
$--/sqft
$1,892 Estimated rent
Home value
$318,500
$303,000 - $334,000
$1,892/mo
Zestimate® history
Loading...
Owner options
Explore your selling options
What's special
Welcome to 2131 SW Auburn Rd., Topeka, KS, a stunningly updated ranch home nestled in one of the most sought-after areas. This home boasts a thoughtfully designed layout and a host of modern updates, ensuring comfort, style, and peace of mind for years to come. Step inside to discover a warm and inviting living space, complemented by recent upgrades, including a brand-new AC, water heater, stove, washer, and dryer. Outside, enjoy your morning coffee or unwind in the evening on the expansive new deck, perfect for entertaining or simply soaking in the serenity of your backyard retreat. The addition of a new shed provides extra storage for all your outdoor essentials. Located in a wonderful community with friendly neighbors, this home offers not just a place to live but a place to truly belong. Don’t miss your chance to own this gem in the heart of Washburn Rural School District—schedule your showing today!
Zillow last checked: 8 hours ago
Listing updated: April 06, 2025 at 10:39am
Listed by:
Patrick Habiger 785-969-6080,
KW One Legacy Partners, LLC
Bought with:
George Warren, 00242071
Coldwell Banker American Home
Source: Sunflower AOR,MLS#: 237713
Facts & features
Interior
Bedrooms & bathrooms
- Bedrooms: 3
- Bathrooms: 3
- Full bathrooms: 3
Primary bedroom
- Level: Main
- Area: 234.3
- Dimensions: 14.2 x 16.5
Bedroom 2
- Level: Main
- Area: 130.9
- Dimensions: 11 x 11.9
Bedroom 3
- Level: Main
- Area: 120.19
- Dimensions: 11.9 x 10.10
Dining room
- Level: Main
- Area: 101.1
- Dimensions: 10.11 x 10
Kitchen
- Level: Main
- Area: 133.4
- Dimensions: 11.6 x 11.5
Laundry
- Level: Main
- Area: 37.68
- Dimensions: 7.11 x 5.3
Living room
- Level: Main
- Area: 250.8
- Dimensions: 16.5 x 15.2
Heating
- Natural Gas
Cooling
- Central Air
Appliances
- Included: Electric Range, Electric Cooktop, Dishwasher, Disposal
- Laundry: Main Level, Separate Room
Features
- Flooring: Hardwood, Carpet
- Doors: Storm Door(s)
- Windows: Storm Window(s)
- Basement: Sump Pump,Concrete
- Number of fireplaces: 1
- Fireplace features: One, Insert, Gas
Interior area
- Total structure area: 1,730
- Total interior livable area: 1,730 sqft
- Finished area above ground: 1,730
- Finished area below ground: 0
Property
Parking
- Total spaces: 2
- Parking features: Attached, Auto Garage Opener(s), Garage Door Opener
- Attached garage spaces: 2
Features
- Patio & porch: Deck, Covered
Lot
- Size: 27,000 Acres
- Features: Adjacent to Golf Course
Details
- Additional structures: Shed(s)
- Parcel number: R67342
- Special conditions: Standard,Arm's Length
Construction
Type & style
- Home type: SingleFamily
- Architectural style: Ranch
- Property subtype: Single Family Residence, Residential
Materials
- Roof: Architectural Style
Condition
- Year built: 1995
Utilities & green energy
- Water: Rural Water
Community & neighborhood
Location
- Region: Topeka
- Subdivision: West View Country Club
Price history
| Date | Event | Price |
|---|---|---|
| 4/4/2025 | Sold | -- |
Source: | ||
| 2/3/2025 | Pending sale | $300,000$173/sqft |
Source: | ||
| 1/31/2025 | Listed for sale | $300,000+20%$173/sqft |
Source: | ||
| 10/14/2021 | Sold | -- |
Source: | ||
| 10/18/2019 | Listing removed | $250,000$145/sqft |
Source: Realty Executives Preferred Advisors #2159664 Report a problem | ||
Public tax history
| Year | Property taxes | Tax assessment |
|---|---|---|
| 2025 | -- | $32,764 |
| 2024 | $4,434 +2.9% | $32,764 |
| 2023 | $4,310 +10.8% | $32,764 +10.3% |
Find assessor info on the county website
Neighborhood: 66614
Nearby schools
GreatSchools rating
- 5/10Auburn Elementary SchoolGrades: PK-6Distance: 8.5 mi
- 6/10Washburn Rural Middle SchoolGrades: 7-8Distance: 5.9 mi
- 8/10Washburn Rural High SchoolGrades: 9-12Distance: 5.7 mi
Schools provided by the listing agent
- Elementary: Auburn Elementary School/USD 437
- Middle: Washburn Rural Middle School/USD 437
- High: Washburn Rural High School/USD 437
Source: Sunflower AOR. This data may not be complete. We recommend contacting the local school district to confirm school assignments for this home.

