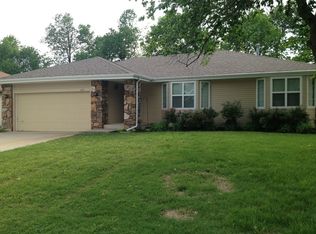Closed
Price Unknown
2131 S Western Avenue, Springfield, MO 65807
5beds
1,928sqft
Single Family Residence
Built in 1985
9,583.2 Square Feet Lot
$283,800 Zestimate®
$--/sqft
$2,210 Estimated rent
Home value
$283,800
$264,000 - $307,000
$2,210/mo
Zestimate® history
Loading...
Owner options
Explore your selling options
What's special
Remodeled 5 bedroom home with 3 bathrooms, seller has installed new HVAC & Furnace, New 30 year Shingle Roof, water heater, insulation and also encapsulated the crawlspace, installed Solar System on roof for energy efficiency utility bills, new septic lines to the road, new windows installed. Built on new Master bedroom suite with jetted tub and walk-in shower and additional bedroom in 2023. Large Living room open to kitchen area with vaulted ceiling and wood burning fireplace.Total Remodeled Hall bathroom with split bedroom floorplan.Large Backyard for your family entertainment with Full wood Privacy fence.
Zillow last checked: 8 hours ago
Listing updated: August 02, 2024 at 02:59pm
Listed by:
Janice C Roberts 417-616-4310,
Sturdy Real Estate
Bought with:
Orvil L Skiles, 2005009735
Keller Williams
Source: SOMOMLS,MLS#: 60260126
Facts & features
Interior
Bedrooms & bathrooms
- Bedrooms: 5
- Bathrooms: 3
- Full bathrooms: 3
Heating
- Forced Air, Natural Gas
Cooling
- Ceiling Fan(s), Central Air
Appliances
- Included: Dishwasher, Disposal, Free-Standing Electric Oven, Gas Water Heater
- Laundry: Main Level, W/D Hookup
Features
- Beamed Ceilings, High Speed Internet, Internet - Cable, Laminate Counters, Vaulted Ceiling(s), Walk-In Closet(s), Walk-in Shower
- Flooring: Carpet, Tile, Vinyl
- Doors: Storm Door(s)
- Has basement: No
- Attic: Partially Floored,Pull Down Stairs
- Has fireplace: Yes
- Fireplace features: Living Room, Wood Burning
Interior area
- Total structure area: 1,928
- Total interior livable area: 1,928 sqft
- Finished area above ground: 1,928
- Finished area below ground: 0
Property
Parking
- Total spaces: 2
- Parking features: Driveway, Garage Faces Front, Paved
- Attached garage spaces: 2
- Has uncovered spaces: Yes
Features
- Levels: One
- Stories: 1
- Patio & porch: Patio
- Exterior features: Cable Access
- Fencing: Full,Privacy,Wood
- Has view: Yes
- View description: City
Lot
- Size: 9,583 sqft
- Dimensions: 700 x 1380
- Features: Landscaped, Level
Details
- Additional structures: Shed(s)
- Parcel number: 881333208012
Construction
Type & style
- Home type: SingleFamily
- Architectural style: Traditional
- Property subtype: Single Family Residence
Materials
- Stone, Wood Siding
- Foundation: Crawl Space, Vapor Barrier
- Roof: Composition
Condition
- Year built: 1985
Utilities & green energy
- Sewer: Public Sewer
- Water: Public
- Utilities for property: Cable Available
Green energy
- Energy efficient items: High Efficiency - 90%+, Thermostat
- Energy generation: Solar
Community & neighborhood
Security
- Security features: Smoke Detector(s)
Location
- Region: Springfield
- Subdivision: Rosewood Estates
Other
Other facts
- Listing terms: Cash,Conventional,FHA,VA Loan
- Road surface type: Asphalt
Price history
| Date | Event | Price |
|---|---|---|
| 5/14/2024 | Sold | -- |
Source: | ||
| 4/13/2024 | Pending sale | $280,000$145/sqft |
Source: | ||
| 3/7/2024 | Price change | $280,000-3.1%$145/sqft |
Source: | ||
| 2/19/2024 | Price change | $289,000-0.3%$150/sqft |
Source: | ||
| 2/7/2024 | Price change | $290,000-3.3%$150/sqft |
Source: | ||
Public tax history
| Year | Property taxes | Tax assessment |
|---|---|---|
| 2024 | $1,265 +0.5% | $22,840 |
| 2023 | $1,258 +14.2% | $22,840 +11.4% |
| 2022 | $1,102 +0% | $20,500 |
Find assessor info on the county website
Neighborhood: Sherwood
Nearby schools
GreatSchools rating
- 6/10Sherwood Elementary SchoolGrades: K-5Distance: 0.8 mi
- 8/10Carver Middle SchoolGrades: 6-8Distance: 1.1 mi
- 4/10Parkview High SchoolGrades: 9-12Distance: 3 mi
Schools provided by the listing agent
- Elementary: SGF-Sherwood
- Middle: SGF-Carver
- High: SGF-Parkview
Source: SOMOMLS. This data may not be complete. We recommend contacting the local school district to confirm school assignments for this home.
