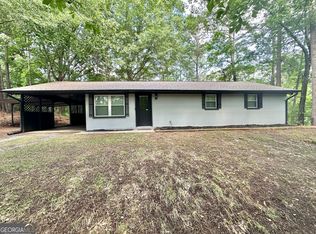Well loved home with extra family room, beautifully remodeled bathroom with tile shower, screened front porch and back sunroom overlooking manicured yard with lots of perennial plantings, 1.23 acres.
This property is off market, which means it's not currently listed for sale or rent on Zillow. This may be different from what's available on other websites or public sources.

