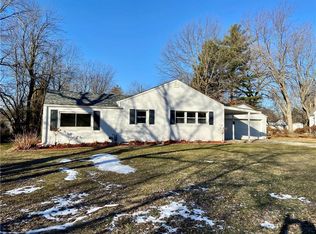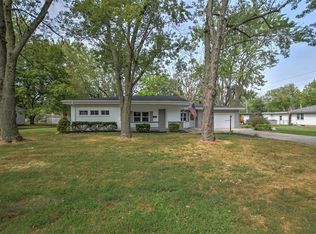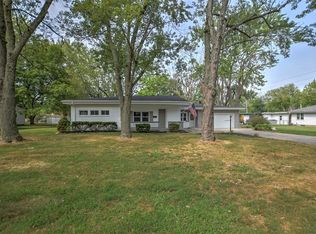Sold for $140,000
$140,000
2131 S Richmond Rd, Decatur, IL 62521
3beds
1,956sqft
Single Family Residence
Built in 1954
0.49 Acres Lot
$161,100 Zestimate®
$72/sqft
$1,716 Estimated rent
Home value
$161,100
$135,000 - $193,000
$1,716/mo
Zestimate® history
Loading...
Owner options
Explore your selling options
What's special
Move in ready, immaculate Cape Cod. Many unique architectural features: built-ins, arched doorways, original hardwood floors in bedrooms, replacement windows. Laundry (off dining) on main level. Enclosed side porch not in square footage. Three car garage with workshop area, almost half acre lot. Second laundry hookup in basement
Zillow last checked: 8 hours ago
Listing updated: September 24, 2024 at 08:24am
Listed by:
Christine Ossowski 217-450-8500,
Vieweg RE/Better Homes & Gardens Real Estate-Service First
Bought with:
Kristie Tindall, 471001065
Vieweg RE/Better Homes & Gardens Real Estate-Service First
Source: CIBR,MLS#: 6245209 Originating MLS: Central Illinois Board Of REALTORS
Originating MLS: Central Illinois Board Of REALTORS
Facts & features
Interior
Bedrooms & bathrooms
- Bedrooms: 3
- Bathrooms: 2
- Full bathrooms: 2
Primary bedroom
- Description: Flooring: Carpet
- Level: Second
- Dimensions: 13.9 x 11.1
Bedroom
- Description: Flooring: Hardwood
- Level: Main
- Dimensions: 11.1 x 11.4
Bedroom
- Description: Flooring: Hardwood
- Level: Main
- Dimensions: 9.2 x 10.1
Primary bathroom
- Level: Second
Dining room
- Description: Flooring: Carpet
- Level: Main
- Dimensions: 9.9 x 11.1
Other
- Features: Tub Shower
- Level: Main
Kitchen
- Description: Flooring: Vinyl
- Level: Main
- Dimensions: 17.5 x 9.1
Living room
- Description: Flooring: Carpet
- Level: Main
- Dimensions: 17.11 x 11.4
Office
- Description: Flooring: Carpet
- Level: Basement
- Dimensions: 8.11 x 10.1
Other
- Description: Flooring: Concrete
- Level: Basement
- Dimensions: 9 x 10.1
Porch
- Description: Flooring: Vinyl
- Level: Main
- Dimensions: 7.8 x 11.3
Utility room
- Description: Flooring: Concrete
- Level: Basement
- Dimensions: 10 x 11
Heating
- Forced Air, Gas
Cooling
- Central Air
Appliances
- Included: Dryer, Dishwasher, Freezer, Disposal, Gas Water Heater, Oven, Range, Refrigerator, Washer
- Laundry: Main Level
Features
- Bath in Primary Bedroom, Main Level Primary
- Windows: Replacement Windows
- Basement: Finished,Unfinished,Full
- Has fireplace: No
Interior area
- Total structure area: 1,956
- Total interior livable area: 1,956 sqft
- Finished area above ground: 1,451
- Finished area below ground: 505
Property
Parking
- Total spaces: 3
- Parking features: Detached, Garage
- Garage spaces: 3
Features
- Levels: Two
- Stories: 2
- Patio & porch: Rear Porch, Patio
- Exterior features: Workshop
Lot
- Size: 0.49 Acres
- Dimensions: 104 x 203
Details
- Parcel number: 091330131014
- Zoning: RES
- Special conditions: None
Construction
Type & style
- Home type: SingleFamily
- Architectural style: Cape Cod
- Property subtype: Single Family Residence
Materials
- Vinyl Siding
- Foundation: Basement
- Roof: Asphalt,Shingle
Condition
- Year built: 1954
Utilities & green energy
- Sewer: Public Sewer
- Water: Public
Community & neighborhood
Location
- Region: Decatur
- Subdivision: Cherrydale Sub
Other
Other facts
- Road surface type: Concrete
Price history
| Date | Event | Price |
|---|---|---|
| 9/24/2024 | Sold | $140,000-3.8%$72/sqft |
Source: | ||
| 8/22/2024 | Pending sale | $145,500$74/sqft |
Source: | ||
| 8/8/2024 | Contingent | $145,500$74/sqft |
Source: | ||
| 8/7/2024 | Listed for sale | $145,500+49.2%$74/sqft |
Source: | ||
| 9/30/2014 | Sold | $97,500+11.4%$50/sqft |
Source: | ||
Public tax history
| Year | Property taxes | Tax assessment |
|---|---|---|
| 2024 | $2,888 +6.7% | $35,684 +7.6% |
| 2023 | $2,708 +5.6% | $33,157 +6.4% |
| 2022 | $2,565 +6.4% | $31,175 +5.5% |
Find assessor info on the county website
Neighborhood: 62521
Nearby schools
GreatSchools rating
- 1/10Muffley Elementary SchoolGrades: K-6Distance: 0.3 mi
- 1/10Stephen Decatur Middle SchoolGrades: 7-8Distance: 5.1 mi
- 2/10Eisenhower High SchoolGrades: 9-12Distance: 1.6 mi
Schools provided by the listing agent
- District: Decatur Dist 61
Source: CIBR. This data may not be complete. We recommend contacting the local school district to confirm school assignments for this home.
Get pre-qualified for a loan
At Zillow Home Loans, we can pre-qualify you in as little as 5 minutes with no impact to your credit score.An equal housing lender. NMLS #10287.


