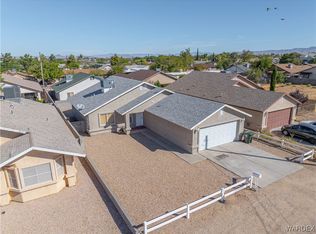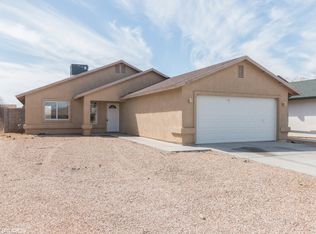Closed
$235,000
2131 Robinson Ave, Kingman, AZ 86401
3beds
1,243sqft
Single Family Residence
Built in 2005
4,791.6 Square Feet Lot
$234,800 Zestimate®
$189/sqft
$1,516 Estimated rent
Home value
$234,800
$211,000 - $261,000
$1,516/mo
Zestimate® history
Loading...
Owner options
Explore your selling options
What's special
PRICE IMPROVEMENT On This 3 Bedroom 2 Bath Beautiful Home Is Move In Ready. The Entry Welcomes You Into The Open Living Room. The Kitchen Has Lots Of Counter Space, Cabinets And The Refrigerator Is Included. There Is A Pantry In The Laundry Room And The Washer & Dryer Are Included. The Dining Area Has A Ceiling Fan And A Window. The Split Floor Plan Gives You A Private, Cozy Master Bedroom With It's Own Bath And A Walk In Shower. Bedrooms #2 & #3 Are Perfect For Family, Guests Or Office Space. Solar Keeps Those Electric Bills Low! There Is Plenty Of Parking For All Your Toys In The 2 Car Garage. This Property Is Fully Landscaped Front & Back And Has A Block Wall Fencing In Back And Chain Link Fencing In Front. Also Security Screens On The Front & Back Doors. Don't Miss The Amazing Views!!!
Zillow last checked: 8 hours ago
Listing updated: June 24, 2025 at 09:28am
Listed by:
Colleen Vance brandon@turnerhillproperties.com,
Turner Hill Properties
Bought with:
Laurie A. Sandy, SA577152000
Poppy Valley Realty, LLC
Source: WARDEX,MLS#: 028413 Originating MLS: Western AZ Regional Real Estate Data Exchange
Originating MLS: Western AZ Regional Real Estate Data Exchange
Facts & features
Interior
Bedrooms & bathrooms
- Bedrooms: 3
- Bathrooms: 2
- Full bathrooms: 1
- 3/4 bathrooms: 1
Heating
- Central, Electric
Cooling
- Central Air, Electric
Appliances
- Included: Dryer, Dishwasher, Disposal, Gas Oven, Gas Range, Refrigerator, Water Heater, Washer
Features
- Ceiling Fan(s), Dining Area, Laminate Counters, Laminate Countertop, Primary Suite, Open Floorplan, Shower Only, Separate Shower
- Flooring: Hard Surface Flooring or Low Pile Carpet
Interior area
- Total interior livable area: 1,243 sqft
Property
Parking
- Total spaces: 2
- Parking features: Attached, Finished Garage
- Attached garage spaces: 2
Accessibility
- Accessibility features: Low Threshold Shower
Features
- Levels: One
- Stories: 1
- Entry location: Ceiling Fan(s),Counters-Laminate,Dining-Casual,Kit
- Patio & porch: Covered, Patio
- Exterior features: Landscaping
- Pool features: None
- Fencing: Block,Back Yard,Chain Link,Front Yard
- Has view: Yes
- View description: Mountain(s), Panoramic
Lot
- Size: 4,791 sqft
- Dimensions: 50 x 100
Details
- Parcel number: 31114235E
- Zoning description: K- R2 Res: MF, Medium Density
Construction
Type & style
- Home type: SingleFamily
- Architectural style: One Story
- Property subtype: Single Family Residence
Materials
- Stucco, Wood Frame
- Roof: Shingle
Condition
- New construction: No
- Year built: 2005
Utilities & green energy
- Electric: 110 Volts, 220 Volts
- Sewer: Public Sewer
- Water: Public
- Utilities for property: Natural Gas Available
Green energy
- Water conservation: Water-Smart Landscaping
Community & neighborhood
Location
- Region: Kingman
- Subdivision: Golden Gate Addition
Other
Other facts
- Listing terms: Cash,Conventional,1031 Exchange,FHA,USDA Loan,VA Loan
- Road surface type: Paved
Price history
| Date | Event | Price |
|---|---|---|
| 6/23/2025 | Sold | $235,000-3%$189/sqft |
Source: | ||
| 6/2/2025 | Pending sale | $242,222$195/sqft |
Source: | ||
| 5/23/2025 | Price change | $242,222-2.2%$195/sqft |
Source: | ||
| 4/18/2025 | Listed for sale | $247,777+64.1%$199/sqft |
Source: | ||
| 8/9/2019 | Sold | $151,000-2.5%$121/sqft |
Source: | ||
Public tax history
| Year | Property taxes | Tax assessment |
|---|---|---|
| 2025 | $693 -2.9% | $19,327 -1.2% |
| 2024 | $714 +9.2% | $19,571 +17.7% |
| 2023 | $653 -5.7% | $16,625 +21.6% |
Find assessor info on the county website
Neighborhood: 86401
Nearby schools
GreatSchools rating
- 6/10Manzanita Elementary SchoolGrades: K-5Distance: 0.9 mi
- 2/10Kingman Middle SchoolGrades: 6-8Distance: 0.7 mi
- 4/10Kingman High SchoolGrades: 9-12Distance: 2.9 mi

Get pre-qualified for a loan
At Zillow Home Loans, we can pre-qualify you in as little as 5 minutes with no impact to your credit score.An equal housing lender. NMLS #10287.
Sell for more on Zillow
Get a free Zillow Showcase℠ listing and you could sell for .
$234,800
2% more+ $4,696
With Zillow Showcase(estimated)
$239,496
