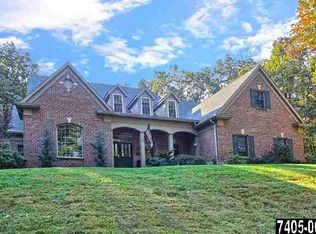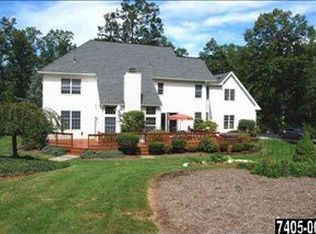Sold for $595,000
$595,000
2131 Ridgeview Rd, Dallastown, PA 17313
3beds
5,086sqft
Single Family Residence
Built in 1999
2.83 Acres Lot
$694,500 Zestimate®
$117/sqft
$3,914 Estimated rent
Home value
$694,500
$660,000 - $736,000
$3,914/mo
Zestimate® history
Loading...
Owner options
Explore your selling options
What's special
Welcome home to 2131 Ridgeview Rd. where your first impression will be one that lasts. This 5,000 square foot 3 bed 2.5 bath rancher greets you with 2 story cathedral ceilings with exposed wood beams in the living room and kitchen. Great open concept- perfect for all the entertaining you'd like to do. Kitchen is equipped with granite countertops, subway tile backsplash, stainless steel appliances, 2 islands, and a breakfast bar too. Hardwoods throughout the living and dining. Your owners suite wont disappoint with the same 2 story cathedral ceiling, dual walk in closets, and access to your covered back porch. The sprawling fully finished lower level mimics the same size as upstairs with plenty of room for whatever you need! Topped off with a half bath and a potential for 4th 'bedroom' (no 2nd egress). Out back, you're set with a fully fenced in yard as well as a large in-ground heated pool. 3-4' deep. Perfectly located for the commuters with easy access to I83. Only 25 minutes to Hunt Valley and 10 minutes to restaurants, shopping, and more! Schedule your private showing today!
Zillow last checked: 8 hours ago
Listing updated: September 30, 2024 at 09:01pm
Listed by:
Andrew Spangenberger 717-683-0525,
Cummings & Co. Realtors,
Co-Listing Agent: Brandon Kyle Rajotte 410-209-0296,
Cummings & Co. Realtors
Bought with:
Nathan Olver, RS327175
Berkshire Hathaway HomeServices Homesale Realty
Source: Bright MLS,MLS#: PAYK2036872
Facts & features
Interior
Bedrooms & bathrooms
- Bedrooms: 3
- Bathrooms: 3
- Full bathrooms: 2
- 1/2 bathrooms: 1
- Main level bathrooms: 2
- Main level bedrooms: 3
Basement
- Area: 2400
Heating
- Forced Air, Natural Gas
Cooling
- Central Air, Electric
Appliances
- Included: Water Heater
- Laundry: Main Level
Features
- Breakfast Area, Ceiling Fan(s), Entry Level Bedroom, Open Floorplan, Kitchen Island, Kitchen - Gourmet, Recessed Lighting, Soaking Tub, Walk-In Closet(s), Cathedral Ceiling(s), 9'+ Ceilings, 2 Story Ceilings, High Ceilings
- Flooring: Hardwood, Carpet, Wood
- Basement: Finished
- Number of fireplaces: 1
Interior area
- Total structure area: 5,086
- Total interior livable area: 5,086 sqft
- Finished area above ground: 2,686
- Finished area below ground: 2,400
Property
Parking
- Total spaces: 2
- Parking features: Oversized, Attached, Driveway
- Attached garage spaces: 2
- Has uncovered spaces: Yes
Accessibility
- Accessibility features: None
Features
- Levels: One
- Stories: 1
- Patio & porch: Roof, Porch, Patio
- Has private pool: Yes
- Pool features: In Ground, Heated, Private
- Fencing: Full
- Has view: Yes
- View description: Trees/Woods, Pasture
Lot
- Size: 2.83 Acres
- Features: Rural
Details
- Additional structures: Above Grade, Below Grade
- Parcel number: 47000FJ0002F000000
- Zoning: R
- Special conditions: Standard
Construction
Type & style
- Home type: SingleFamily
- Architectural style: Ranch/Rambler
- Property subtype: Single Family Residence
Materials
- Vinyl Siding, Brick
- Foundation: Other
- Roof: Architectural Shingle
Condition
- Excellent,Very Good,Good
- New construction: No
- Year built: 1999
Utilities & green energy
- Electric: 200+ Amp Service
- Sewer: On Site Septic
- Water: Well
Community & neighborhood
Location
- Region: Dallastown
- Subdivision: Dallastown
- Municipality: SPRINGFIELD TWP
Other
Other facts
- Listing agreement: Exclusive Right To Sell
- Listing terms: Cash,Conventional
- Ownership: Fee Simple
Price history
| Date | Event | Price |
|---|---|---|
| 4/11/2023 | Sold | $595,000-0.8%$117/sqft |
Source: | ||
| 3/6/2023 | Pending sale | $599,989$118/sqft |
Source: | ||
| 3/2/2023 | Listed for sale | $599,989+50%$118/sqft |
Source: | ||
| 8/22/2018 | Sold | $399,900$79/sqft |
Source: Public Record Report a problem | ||
| 7/4/2018 | Pending sale | $399,900$79/sqft |
Source: ExecuHome Realty-Hanover #1000874028 Report a problem | ||
Public tax history
| Year | Property taxes | Tax assessment |
|---|---|---|
| 2025 | $13,520 | $399,560 |
| 2024 | $13,520 +29.4% | $399,560 +27.5% |
| 2023 | $10,449 +10% | $313,430 |
Find assessor info on the county website
Neighborhood: 17313
Nearby schools
GreatSchools rating
- 10/10Loganville-Springfield El SchoolGrades: K-3Distance: 1.5 mi
- 6/10Dallastown Area Middle SchoolGrades: 7-8Distance: 3.1 mi
- 7/10Dallastown Area Senior High SchoolGrades: 9-12Distance: 3.1 mi
Schools provided by the listing agent
- District: Dallastown Area
Source: Bright MLS. This data may not be complete. We recommend contacting the local school district to confirm school assignments for this home.
Get pre-qualified for a loan
At Zillow Home Loans, we can pre-qualify you in as little as 5 minutes with no impact to your credit score.An equal housing lender. NMLS #10287.
Sell for more on Zillow
Get a Zillow Showcase℠ listing at no additional cost and you could sell for .
$694,500
2% more+$13,890
With Zillow Showcase(estimated)$708,390

